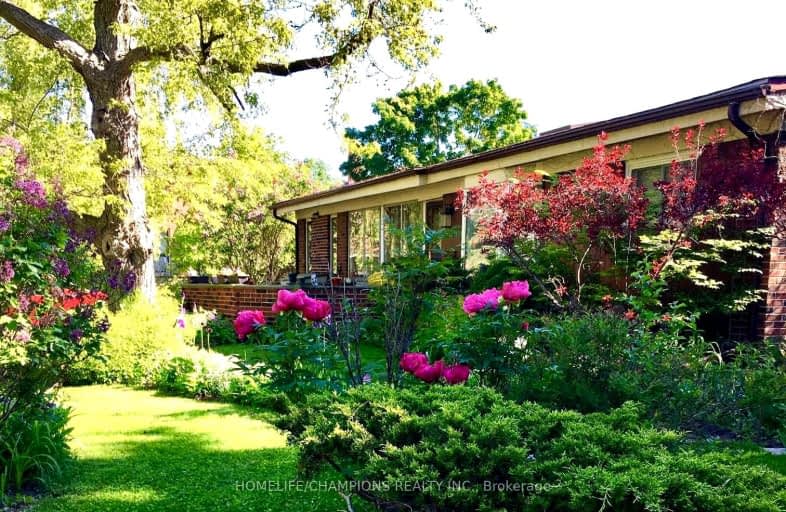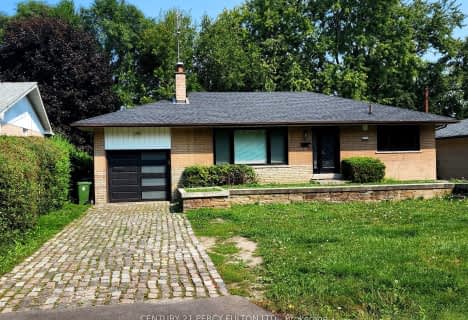Somewhat Walkable
- Some errands can be accomplished on foot.
64
/100
Good Transit
- Some errands can be accomplished by public transportation.
63
/100
Somewhat Bikeable
- Most errands require a car.
33
/100

West Rouge Junior Public School
Elementary: Public
0.50 km
William G Davis Junior Public School
Elementary: Public
1.26 km
Centennial Road Junior Public School
Elementary: Public
1.26 km
Rouge Valley Public School
Elementary: Public
0.98 km
Joseph Howe Senior Public School
Elementary: Public
1.12 km
Charlottetown Junior Public School
Elementary: Public
1.52 km
Maplewood High School
Secondary: Public
6.01 km
West Hill Collegiate Institute
Secondary: Public
4.63 km
Sir Oliver Mowat Collegiate Institute
Secondary: Public
1.83 km
St John Paul II Catholic Secondary School
Secondary: Catholic
4.77 km
Dunbarton High School
Secondary: Public
3.32 km
St Mary Catholic Secondary School
Secondary: Catholic
4.58 km
-
Adam's Park
2 Rozell Rd, Toronto ON 0.62km -
Rouge National Urban Park
Zoo Rd, Toronto ON M1B 5W8 3.55km -
Guildwood Park
201 Guildwood Pky, Toronto ON M1E 1P5 6.76km
-
TD Bank Financial Group
1571 Sandhurst Cir (at McCowan Rd.), Scarborough ON M1V 1V2 10.46km -
RBC Royal Bank
60 Copper Creek Dr, Markham ON L6B 0P2 10.63km -
BMO Bank of Montreal
2739 Eglinton Ave E (at Brimley Rd), Toronto ON M1K 2S2 10.91km













