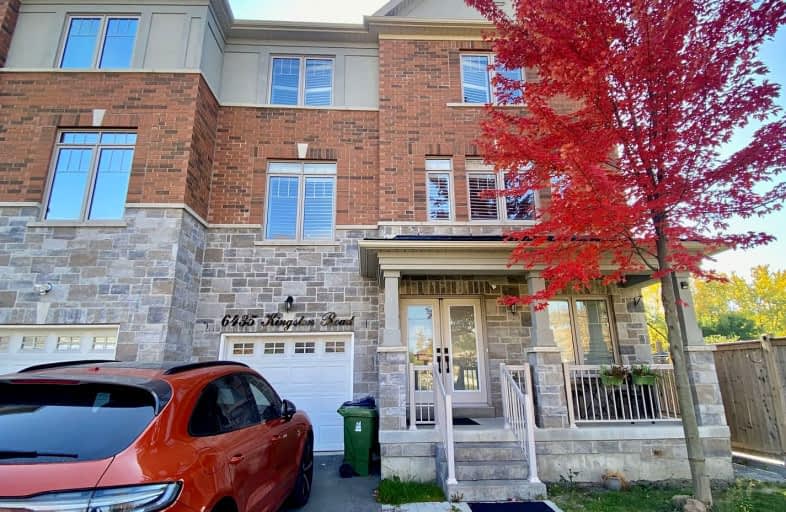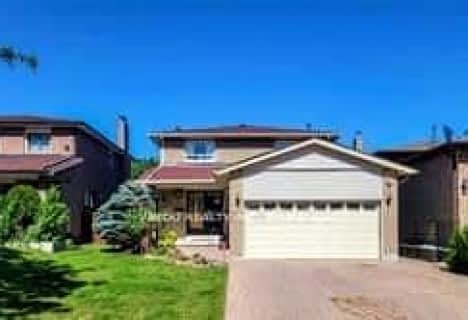Somewhat Walkable
- Some errands can be accomplished on foot.
Good Transit
- Some errands can be accomplished by public transportation.
Somewhat Bikeable
- Almost all errands require a car.

ÉÉC Saint-Michel
Elementary: CatholicSt Dominic Savio Catholic School
Elementary: CatholicMeadowvale Public School
Elementary: PublicCentennial Road Junior Public School
Elementary: PublicRouge Valley Public School
Elementary: PublicSt Brendan Catholic School
Elementary: CatholicMaplewood High School
Secondary: PublicWest Hill Collegiate Institute
Secondary: PublicSir Oliver Mowat Collegiate Institute
Secondary: PublicSt John Paul II Catholic Secondary School
Secondary: CatholicDunbarton High School
Secondary: PublicSt Mary Catholic Secondary School
Secondary: Catholic-
Rouge National Urban Park
Zoo Rd, Toronto ON M1B 5W8 3.31km -
Guildwood Park
201 Guildwood Pky, Toronto ON M1E 1P5 5.47km -
Thomson Memorial Park
1005 Brimley Rd, Scarborough ON M1P 3E8 8.74km
-
BMO Bank of Montreal
1360 Kingston Rd (Hwy 2 & Glenanna Road), Pickering ON L1V 3B4 7.77km -
TD Bank Financial Group
2650 Lawrence Ave E, Scarborough ON M1P 2S1 9.58km -
TD Bank Financial Group
26 William Kitchen Rd (at Kennedy Rd), Scarborough ON M1P 5B7 10.16km
- 1 bath
- 2 bed
- 1500 sqft
Bsmt-99 Halfmoon Square, Toronto, Ontario • M1C 3V2 • Highland Creek
- 1 bath
- 1 bed
- 700 sqft
#BSMT-209 Ponymeadow Terrace, Toronto, Ontario • M1C 4W2 • Highland Creek













