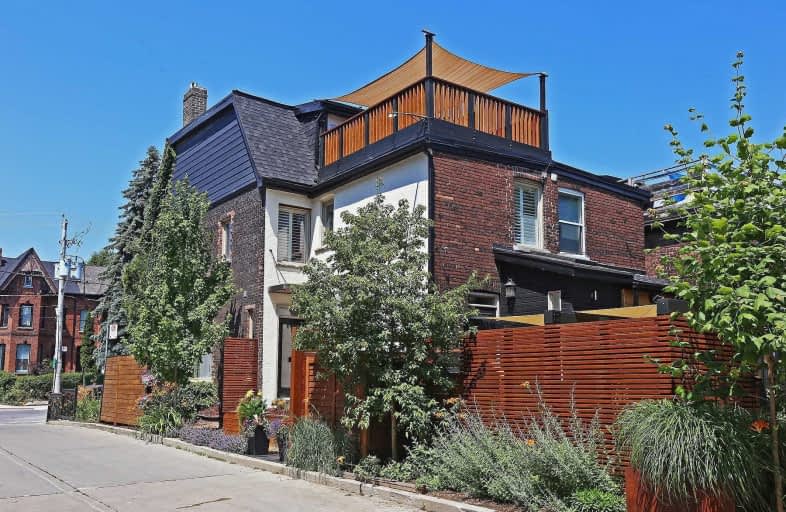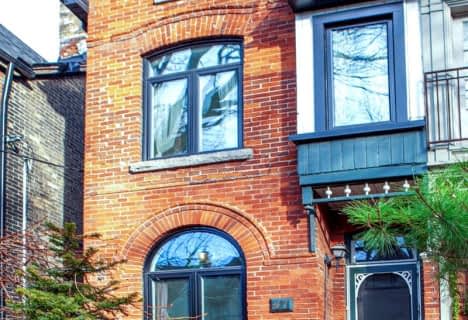
First Nations School of Toronto Junior Senior
Elementary: PublicSt Paul Catholic School
Elementary: CatholicQueen Alexandra Middle School
Elementary: PublicDundas Junior Public School
Elementary: PublicSprucecourt Junior Public School
Elementary: PublicNelson Mandela Park Public School
Elementary: PublicMsgr Fraser College (St. Martin Campus)
Secondary: CatholicInglenook Community School
Secondary: PublicSEED Alternative
Secondary: PublicEastdale Collegiate Institute
Secondary: PublicCALC Secondary School
Secondary: PublicRosedale Heights School of the Arts
Secondary: Public- 4 bath
- 4 bed
- 2500 sqft
234 Ashdale Avenue, Toronto, Ontario • M4L 2Y9 • Greenwood-Coxwell
- 4 bath
- 5 bed
454 Gerrard Street East, Toronto, Ontario • M5A 2H2 • Cabbagetown-South St. James Town
- 3 bath
- 4 bed
- 1500 sqft
340 Rhodes Avenue, Toronto, Ontario • M4L 3A3 • Greenwood-Coxwell














