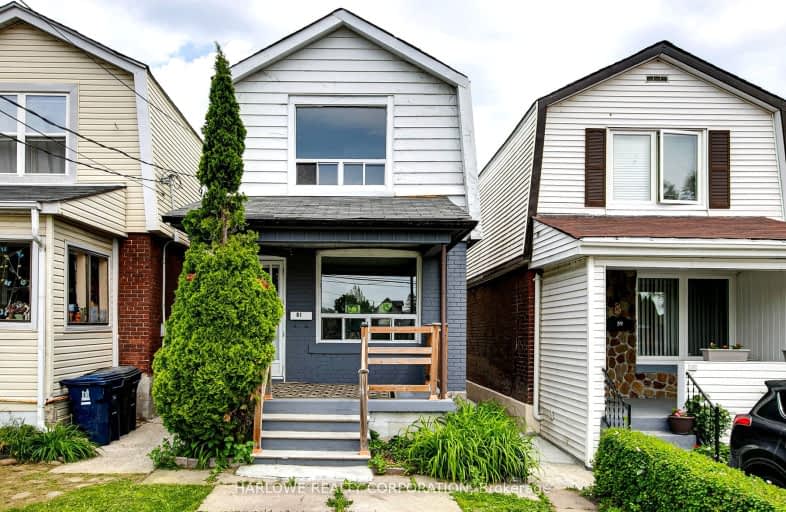Very Walkable
- Most errands can be accomplished on foot.
Good Transit
- Some errands can be accomplished by public transportation.
Very Bikeable
- Most errands can be accomplished on bike.

Cordella Junior Public School
Elementary: PublicHarwood Public School
Elementary: PublicKing George Junior Public School
Elementary: PublicRockcliffe Middle School
Elementary: PublicGeorge Syme Community School
Elementary: PublicJames Culnan Catholic School
Elementary: CatholicFrank Oke Secondary School
Secondary: PublicThe Student School
Secondary: PublicUrsula Franklin Academy
Secondary: PublicRunnymede Collegiate Institute
Secondary: PublicBlessed Archbishop Romero Catholic Secondary School
Secondary: CatholicWestern Technical & Commercial School
Secondary: Public-
Coronation Park
2700 Eglinton Ave W (at Blackcreek Dr.), Etobicoke ON M6M 1V1 2.2km -
Perth Square Park
350 Perth Ave (at Dupont St.), Toronto ON 2.89km -
Rennie Park
1 Rennie Ter, Toronto ON M6S 4Z9 2.93km
-
RBC Royal Bank
1970 Saint Clair Ave W, Toronto ON M6N 0A3 1.37km -
TD Bank Financial Group
2623 Eglinton Ave W, Toronto ON M6M 1T6 2.3km -
RBC Royal Bank
2329 Bloor St W (Windermere Ave), Toronto ON M6S 1P1 2.36km
- 1 bath
- 1 bed
Bsmt -80 Holwood Avenue, Toronto, Ontario • M6M 1P6 • Keelesdale-Eglinton West









