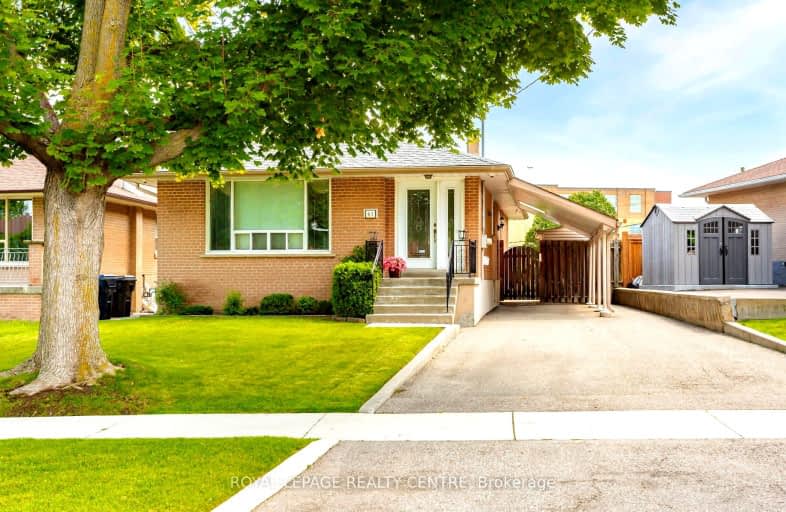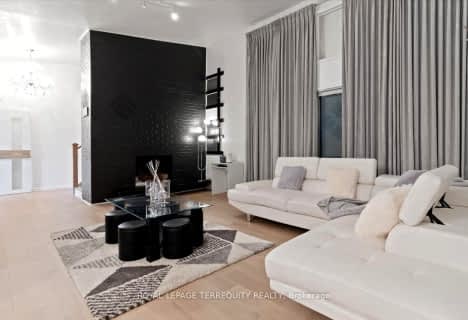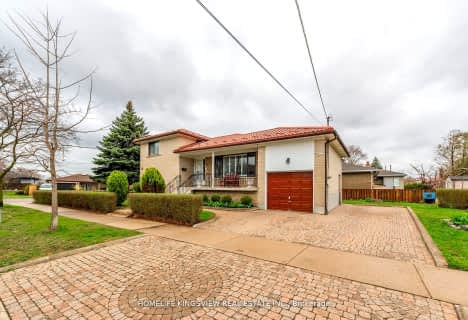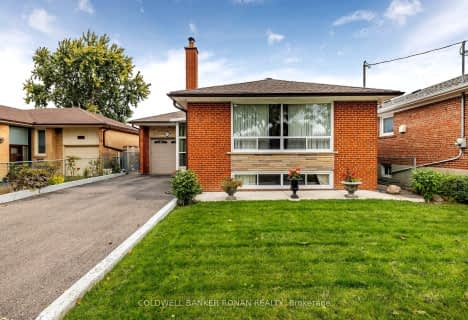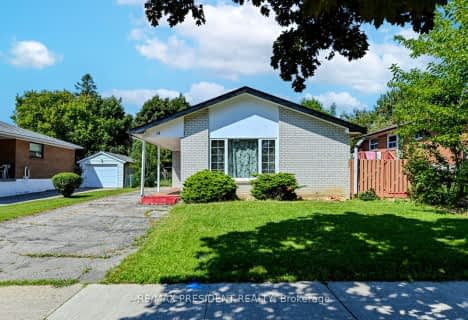Somewhat Walkable
- Some errands can be accomplished on foot.
Good Transit
- Some errands can be accomplished by public transportation.
Bikeable
- Some errands can be accomplished on bike.

Rivercrest Junior School
Elementary: PublicGreenholme Junior Middle School
Elementary: PublicSt Dorothy Catholic School
Elementary: CatholicWest Humber Junior Middle School
Elementary: PublicSt Benedict Catholic School
Elementary: CatholicBeaumonde Heights Junior Middle School
Elementary: PublicCaring and Safe Schools LC1
Secondary: PublicThistletown Collegiate Institute
Secondary: PublicFather Henry Carr Catholic Secondary School
Secondary: CatholicMonsignor Percy Johnson Catholic High School
Secondary: CatholicNorth Albion Collegiate Institute
Secondary: PublicWest Humber Collegiate Institute
Secondary: Public- 5 bath
- 6 bed
6 Masseygrove Crescent, Toronto, Ontario • M9V 3C9 • Mount Olive-Silverstone-Jamestown
- 3 bath
- 3 bed
- 1500 sqft
8 Attila Court, Toronto, Ontario • M9V 4E5 • West Humber-Clairville
- 2 bath
- 3 bed
58 Masseygrove Crescent, Toronto, Ontario • M9V 3C9 • Mount Olive-Silverstone-Jamestown
