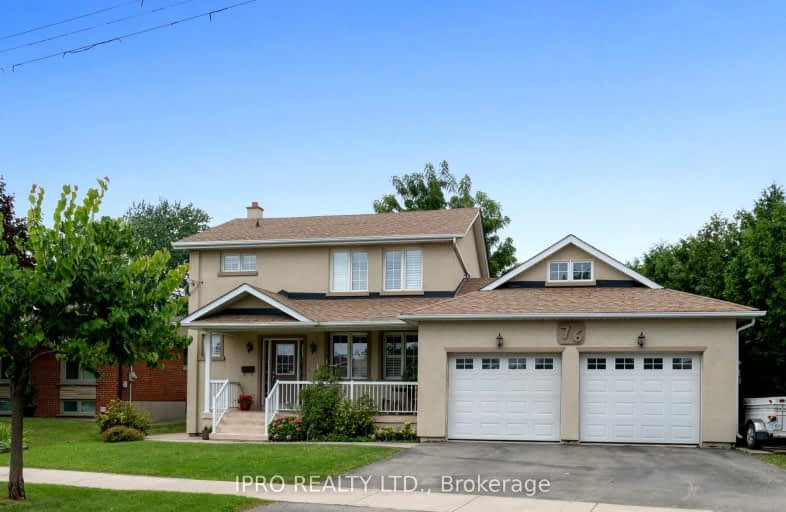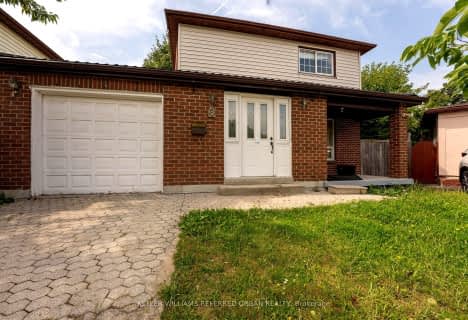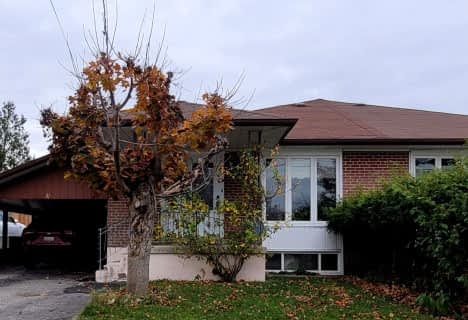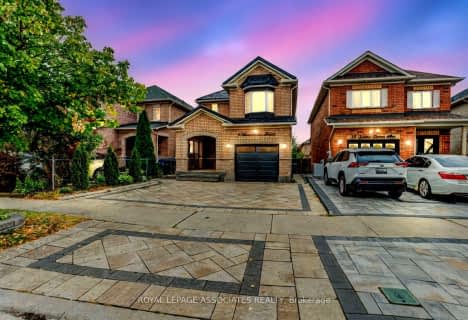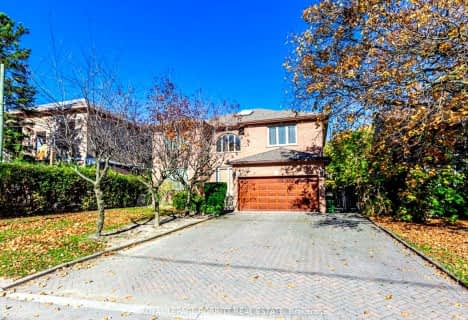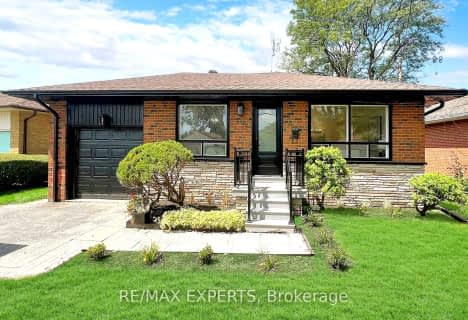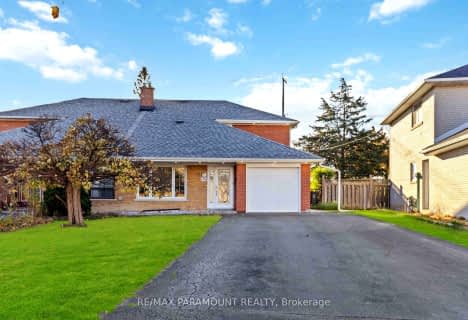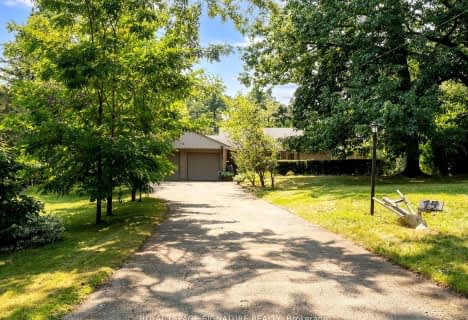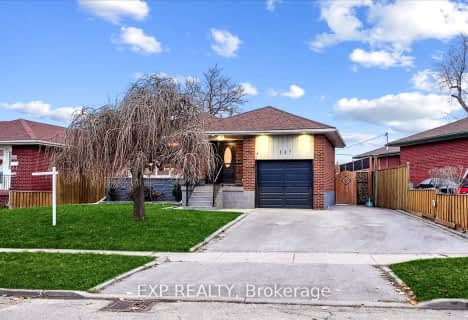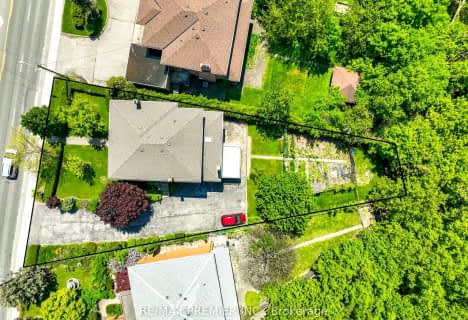Very Walkable
- Most errands can be accomplished on foot.
Good Transit
- Some errands can be accomplished by public transportation.
Somewhat Bikeable
- Most errands require a car.

Boys Leadership Academy
Elementary: PublicRivercrest Junior School
Elementary: PublicThe Elms Junior Middle School
Elementary: PublicElmlea Junior School
Elementary: PublicSt Stephen Catholic School
Elementary: CatholicSt Benedict Catholic School
Elementary: CatholicCaring and Safe Schools LC1
Secondary: PublicSchool of Experiential Education
Secondary: PublicDon Bosco Catholic Secondary School
Secondary: CatholicThistletown Collegiate Institute
Secondary: PublicMonsignor Percy Johnson Catholic High School
Secondary: CatholicWest Humber Collegiate Institute
Secondary: Public-
Wincott Park
Wincott Dr, Toronto ON 3.06km -
Sentinel park
Toronto ON 6.19km -
Chestnut Hill Park
Toronto ON 7.2km
-
TD Bank Financial Group
2038 Kipling Ave, Rexdale ON M9W 4K1 0.51km -
TD Bank Financial Group
250 Wincott Dr, Etobicoke ON M9R 2R5 4.21km -
TD Bank Financial Group
2709 Jane St, Downsview ON M3L 1S3 4.91km
- 4 bath
- 4 bed
9 Weston Downs Avenue, Toronto, Ontario • M9N 3Z5 • Humberlea-Pelmo Park W4
- 5 bath
- 4 bed
- 3500 sqft
8 Lovilla Boulevard, Toronto, Ontario • M9M 1C3 • Humberlea-Pelmo Park W5
- 2 bath
- 3 bed
16 Arkley Crescent, Toronto, Ontario • M9R 3S3 • Willowridge-Martingrove-Richview
- 2 bath
- 4 bed
6 Beaumaris Crescent, Toronto, Ontario • M9R 1N8 • Kingsview Village-The Westway
- 3 bath
- 4 bed
40 Felan Crescent, Toronto, Ontario • M9V 3A3 • Thistletown-Beaumonde Heights
- 2 bath
- 4 bed
137 Kingsview Boulevard, Toronto, Ontario • M9R 1V7 • Kingsview Village-The Westway
