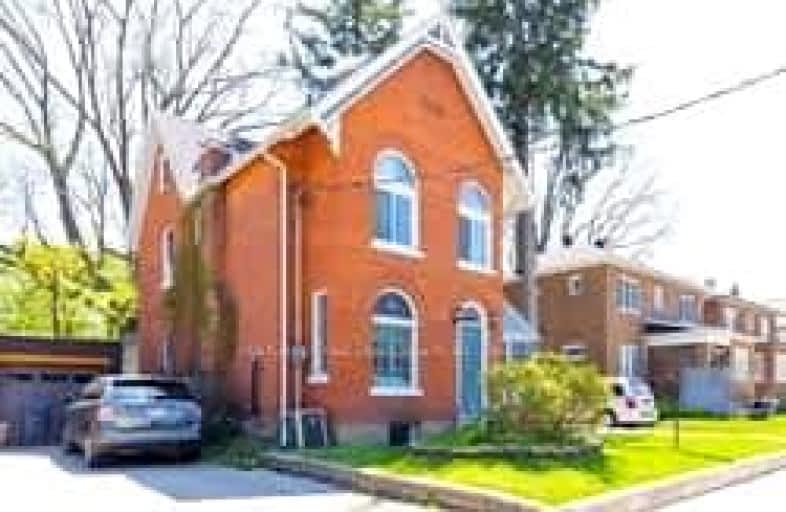Walker's Paradise
- Daily errands do not require a car.
Rider's Paradise
- Daily errands do not require a car.
Biker's Paradise
- Daily errands do not require a car.

Downtown Vocal Music Academy of Toronto
Elementary: PublicALPHA Alternative Junior School
Elementary: PublicBeverley School
Elementary: PublicOgden Junior Public School
Elementary: PublicThe Waterfront School
Elementary: PublicOrde Street Public School
Elementary: PublicSt Michael's Choir (Sr) School
Secondary: CatholicOasis Alternative
Secondary: PublicCity School
Secondary: PublicSubway Academy II
Secondary: PublicHeydon Park Secondary School
Secondary: PublicContact Alternative School
Secondary: Public-
District Eatery
303 King Street W, Toronto, ON M5V 1J5 0.06km -
Bell Blue Room
350 King Street W, Toronto, ON M5V 3C6 0.08km -
Gabby’s King West
309 King Street W, Toronto, ON M5V 1J5 0.07km
-
Second Cup
287 - 289 King Street W, Toronto, ON M5V 1J5 0.03km -
YMCA Cafe at Metro Hall
55 John Street, Toronto, ON M5V 0C4 0.05km -
Mofer Coffee
224 Wellington Street W, Toronto, ON M5V 3W1 0.09km
-
Rexall
200 Wellington Street W, Unit 200, Toronto, ON M5V 3G2 0.15km -
Shoppers Drug Mart
388 King Street W, Toronto, ON M5V 1K2 0.24km -
Shoppers Drug Mart
260 Queen Street W, Toronto, ON M5V 1Z8 0.44km
-
Mercer
60 John Street, Toronto, ON M5V 0C4 0.02km -
Aroma Fine Indian Cuisine
287 King St W, Toronto, ON M5V 1J5 0.02km -
Subway
287 King Street W, Toronto, ON M5V 1J5 0.02km
-
First Canadian Place
100 King Street W, Toronto, ON M5X 1A9 0.7km -
PATH Underground
King St & Bay St, Toronto, ON M5A 1S5 0.8km -
Bay Adelaide Centre
333 Bay Street, Suite C131, Toronto, ON M5H 2R2 0.86km
-
Metro Centre Marketplace
200 Wellington St W, Toronto, ON M5V 0.3km -
Bulk Barn
393 King Street W, Toronto, ON M5V 1K2 0.34km -
Mike’s Independent City Market
111 Peter Street, Toronto, ON M5V 2H1 0.35km
-
LCBO
First Canadian Place, 100 King Street W, Toronto, ON M5X 1A9 0.75km -
LCBO
200 Bay Street, Unit 115, Toronto, ON M5J 2J2 0.81km -
LCBO Maple Leaf Square
15 York Street, Toronto, ON M5J 0.83km
-
car2go Toronto
240 Richmond St W, WeWork, Toronto, ON M5V 2C5 0.4km -
Petro Canada
55 Av Spadina, Toronto, ON M5V 2J2 0.42km -
Zipcar
Toronto, ON M5V 2L3 0.51km
-
TIFF Bell Lightbox
350 King Street W, Toronto, ON M5V 3X5 0.08km -
TIFF in the Park
David Pecaut Sq, Toronto, ON M5V 3G2 0.15km -
Glenn Gould Studio
250 Front Street W, Toronto, ON M5V 3G5 0.25km
-
Toronto Public Library
171 Front Street, Toronto, ON M5A 4H3 1.75km -
City Hall Public Library
100 Queen Street W, Nathan Phillips Square, Toronto, ON M5H 2N3 0.92km -
Fort York Library
190 Fort York Boulevard, Toronto, ON M5V 0E7 1.16km
-
St Michael's Hospital
30 Bond Street, Toronto, ON M5B 1W8 1.26km -
HearingLife
600 University Avenue, Toronto, ON M5G 1X5 1.26km -
Li Ka Shing Knowledge Institute
209 Victoria Street, Toronto, ON M5B 1T8 1.27km
-
Roundhouse Park
255 Bremner Blvd (at Lower Simcoe St.), Toronto ON M5V 3M9 0.67km -
Victoria Memorial Park Playground
Wellington & Bathurst 1.01km -
Berczy Park
35 Wellington St E, Toronto ON 1.17km
-
RBC Royal Bank
155 Wellington St W (at Simcoe St.), Toronto ON M5V 3K7 0.3km -
Scotiabank
259 Richmond St W (John St), Toronto ON M5V 3M6 0.29km -
RBC
180 Wellington St W (Simcoe Street), Toronto ON M5J 1J1 0.35km
- 5 bath
- 8 bed
- 1500 sqft
47 Grange Avenue, Toronto, Ontario • M5T 1C6 • Kensington-Chinatown



