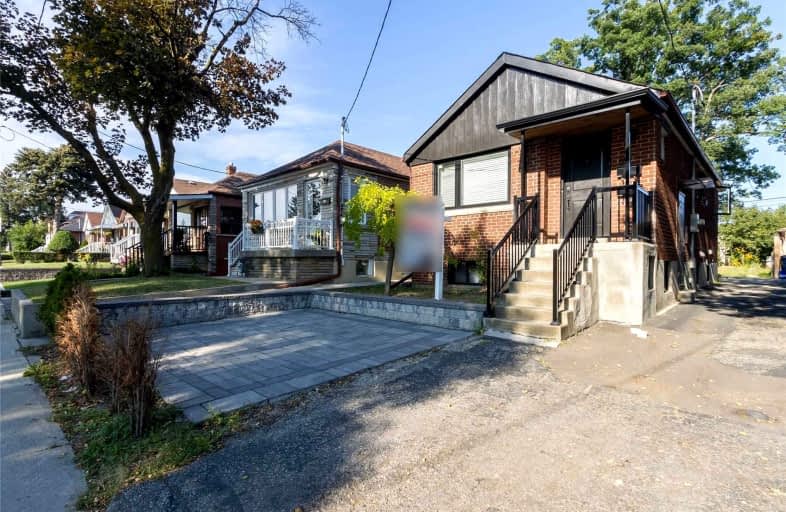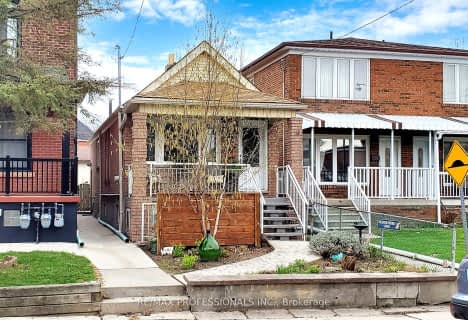Somewhat Walkable
- Some errands can be accomplished on foot.
Good Transit
- Some errands can be accomplished by public transportation.
Bikeable
- Some errands can be accomplished on bike.

F H Miller Junior Public School
Elementary: PublicFairbank Memorial Community School
Elementary: PublicFairbank Public School
Elementary: PublicSt John Bosco Catholic School
Elementary: CatholicSilverthorn Community School
Elementary: PublicSt Nicholas of Bari Catholic School
Elementary: CatholicVaughan Road Academy
Secondary: PublicYorkdale Secondary School
Secondary: PublicGeorge Harvey Collegiate Institute
Secondary: PublicBlessed Archbishop Romero Catholic Secondary School
Secondary: CatholicYork Memorial Collegiate Institute
Secondary: PublicDante Alighieri Academy
Secondary: Catholic-
Earlscourt Park
1200 Lansdowne Ave, Toronto ON M6H 3Z8 2.39km -
Cortleigh Park
3.38km -
Perth Square Park
350 Perth Ave (at Dupont St.), Toronto ON 3.38km
-
TD Bank Financial Group
2390 Keele St, Toronto ON M6M 4A5 2.03km -
CIBC
1400 Lawrence Ave W (at Keele St.), Toronto ON M6L 1A7 2.13km -
CIBC
1098 Wilson Ave (at Keele St.), Toronto ON M3M 1G7 4.03km
- 2 bath
- 2 bed
570 Blackthorn Avenue, Toronto, Ontario • M6M 3C8 • Keelesdale-Eglinton West
- 2 bath
- 2 bed
- 700 sqft
20 Monarchdale Avenue, Toronto, Ontario • M6M 2S7 • Brookhaven-Amesbury
- 1 bath
- 2 bed
- 1100 sqft
218 Boon Avenue, Toronto, Ontario • M6E 3Z8 • Corso Italia-Davenport
- 3 bath
- 2 bed
- 1100 sqft
84 Rosethorn Avenue, Toronto, Ontario • M6N 3L1 • Weston-Pellam Park
- 2 bath
- 3 bed
- 1100 sqft
278 Mcroberts Avenue, Toronto, Ontario • M6E 4P3 • Corso Italia-Davenport














