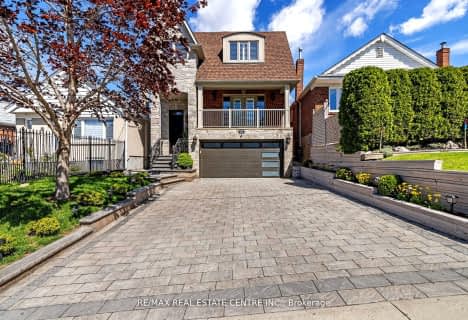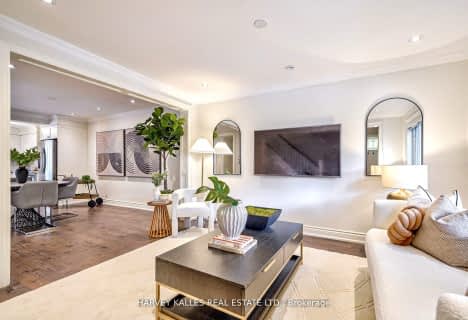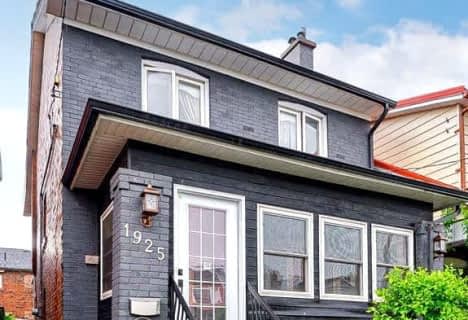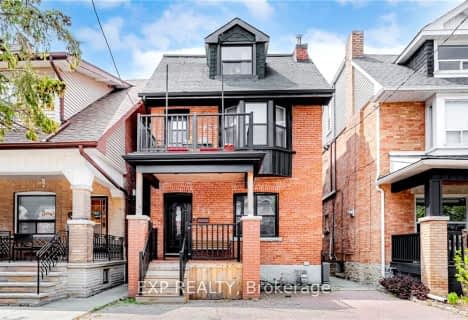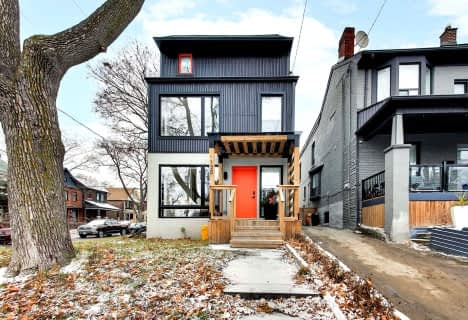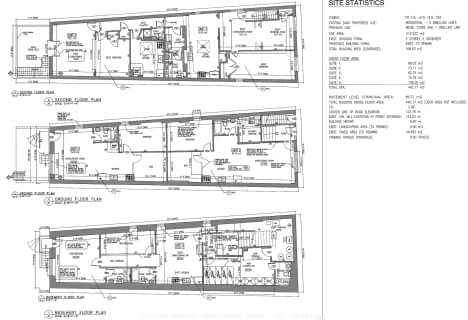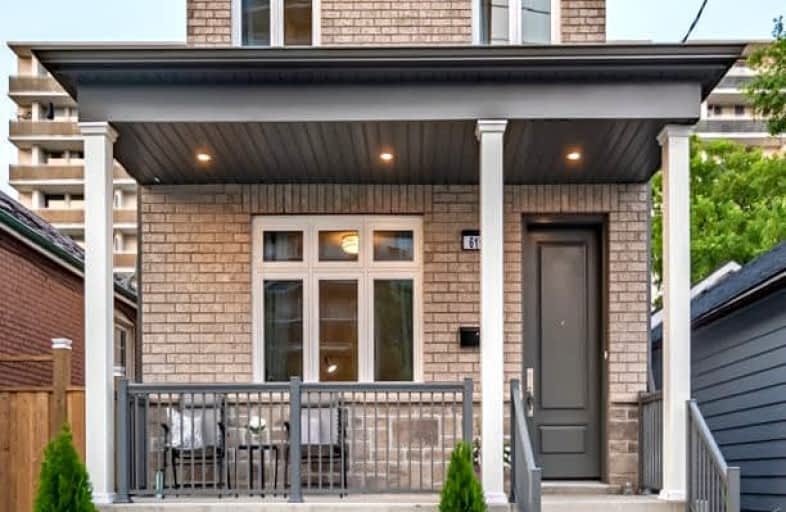
Car-Dependent
- Most errands require a car.
Excellent Transit
- Most errands can be accomplished by public transportation.
Bikeable
- Some errands can be accomplished on bike.

Fairbank Memorial Community School
Elementary: PublicFairbank Public School
Elementary: PublicJ R Wilcox Community School
Elementary: PublicSt John Bosco Catholic School
Elementary: CatholicD'Arcy McGee Catholic School
Elementary: CatholicSt Thomas Aquinas Catholic School
Elementary: CatholicVaughan Road Academy
Secondary: PublicOakwood Collegiate Institute
Secondary: PublicGeorge Harvey Collegiate Institute
Secondary: PublicJohn Polanyi Collegiate Institute
Secondary: PublicForest Hill Collegiate Institute
Secondary: PublicDante Alighieri Academy
Secondary: Catholic-
Yummy Tummy's Bar & Grill
1962 Eginton Avenue W, Toronto, ON M6E 4E6 0.63km -
Thirsty Fox
1028 Eglinton West, Toronto, ON M6C 2C6 1.53km -
3 Eggs All Day Pub & Grill
936 Eglinton Avenue W, Toronto, ON M6C 2C2 1.66km
-
Basil Leaf
1741 Eglinton W, Toronto, ON M6E 2H3 0.3km -
Tim Hortons
1801 Eglinton Ave W, York, ON M6E 2H8 0.31km -
Coffee Time
1471 Eglinton Avenue West, Toronto, ON M6E 2G6 0.77km
-
Shoppers Drug Mart
1840 Eglinton Ave W, York, ON M6E 2J4 0.43km -
Westside Pharmacy
1896 Eglinton Avenue W, York, ON M6E 2J6 0.49km -
Rexall
2409 Dufferin St, Toronto, ON M6E 3X7 0.55km
-
Lucky House Restaurant
1735 Eglinton Ave W, York, ON M6E 2H4 0.29km -
J J M Homestyle Chinese Restaurant
1735 Eglinton Ave W, York, ON M6E 2H4 0.29km -
Pho Bolsa
1741 Av Eglinton O, York, ON M6E 2H4 0.3km
-
Lawrence Allen Centre
700 Lawrence Ave W, Toronto, ON M6A 3B4 2.46km -
Lawrence Square
700 Lawrence Ave W, North York, ON M6A 3B4 2.46km -
Galleria Shopping Centre
1245 Dupont Street, Toronto, ON M6H 2A6 2.92km
-
Verdi Produce
1652 Eglinton Ave W, York, ON M6E 2H2 0.43km -
Sunlong Natural Market
1895 Eglinton Avenue W, Toronto, ON M6E 2J5 0.44km -
Best Choice
526 Oakwood Ave, York, ON M6E 2X1 0.5km
-
LCBO
908 St Clair Avenue W, St. Clair and Oakwood, Toronto, ON M6C 1C6 1.8km -
LCBO
396 Street Clair Avenue W, Toronto, ON M5P 3N3 2.74km -
LCBO
1405 Lawrence Ave W, North York, ON M6L 1A4 2.99km
-
Northwest Protection Services
1951 Eglinton Avenue W, York, ON M6E 2J7 0.53km -
Petro V Plus
1525 Eglinton Avenue W, Toronto, ON M6E 2G5 0.67km -
Frank Malfara Service Station
165 Rogers Road, York, ON M6E 1P8 0.96km
-
Cineplex Cinemas Yorkdale
Yorkdale Shopping Centre, 3401 Dufferin Street, Toronto, ON M6A 2T9 3.75km -
Cineplex Cinemas
2300 Yonge Street, Toronto, ON M4P 1E4 4.15km -
Hot Docs Ted Rogers Cinema
506 Bloor Street W, Toronto, ON M5S 1Y3 4.26km
-
Maria Shchuka Library
1745 Eglinton Avenue W, Toronto, ON M6E 2H6 0.28km -
Oakwood Village Library & Arts Centre
341 Oakwood Avenue, Toronto, ON M6E 2W1 1.04km -
Dufferin St Clair W Public Library
1625 Dufferin Street, Toronto, ON M6H 3L9 1.87km
-
Humber River Regional Hospital
2175 Keele Street, York, ON M6M 3Z4 2.25km -
Baycrest
3560 Bathurst Street, North York, ON M6A 2E1 4.18km -
MCI Medical Clinics
160 Eglinton Avenue E, Toronto, ON M4P 3B5 4.56km
-
Earlscourt Park
1200 Lansdowne Ave, Toronto ON M6H 3Z8 2.25km -
Cortleigh Park
2.4km -
Sir Winston Churchill Park
301 St Clair Ave W (at Spadina Rd), Toronto ON M4V 1S4 3.17km
-
TD Bank Financial Group
870 St Clair Ave W, Toronto ON M6C 1C1 1.85km -
TD Bank Financial Group
2390 Keele St, Toronto ON M6M 4A5 2.99km -
CIBC
1400 Lawrence Ave W (at Keele St.), Toronto ON M6L 1A7 3.05km
- 3 bath
- 4 bed
- 1500 sqft
1925 Dufferin Street, Toronto, Ontario • M6E 3P5 • Oakwood Village
- — bath
- — bed
165 Strathnairn Avenue, Toronto, Ontario • M6M 2G4 • Beechborough-Greenbrook


