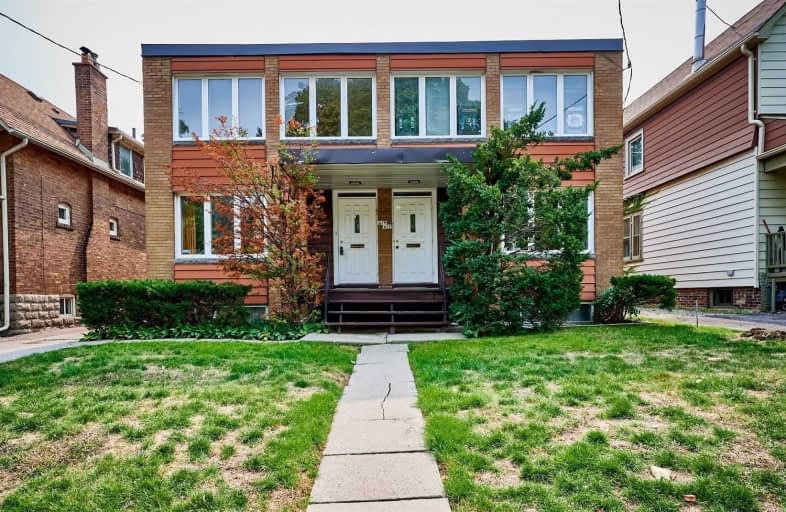
Bennington Heights Elementary School
Elementary: Public
0.97 km
Hodgson Senior Public School
Elementary: Public
0.57 km
Rolph Road Elementary School
Elementary: Public
0.97 km
St Anselm Catholic School
Elementary: Catholic
0.82 km
Bessborough Drive Elementary and Middle School
Elementary: Public
1.06 km
Maurice Cody Junior Public School
Elementary: Public
0.58 km
Msgr Fraser College (Midtown Campus)
Secondary: Catholic
1.84 km
Msgr Fraser-Isabella
Secondary: Catholic
3.33 km
Leaside High School
Secondary: Public
1.35 km
Rosedale Heights School of the Arts
Secondary: Public
3.02 km
North Toronto Collegiate Institute
Secondary: Public
1.85 km
Northern Secondary School
Secondary: Public
1.55 km


