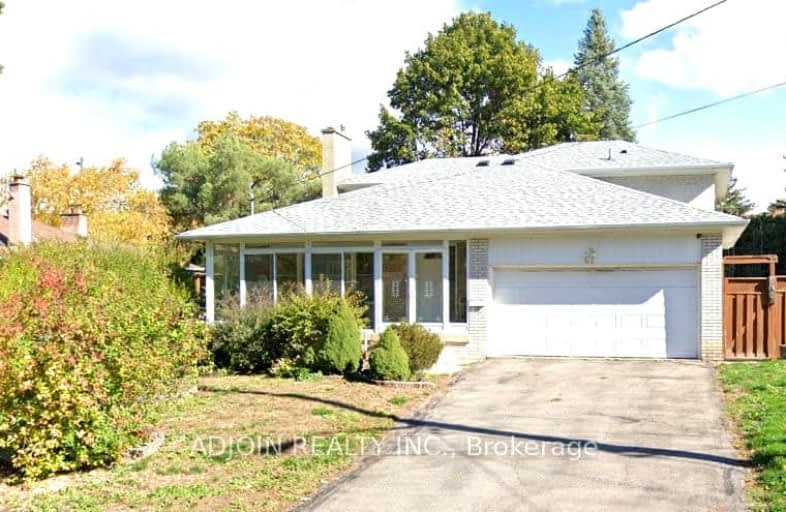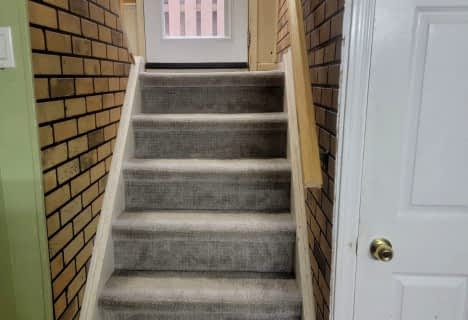Somewhat Walkable
- Some errands can be accomplished on foot.
Good Transit
- Some errands can be accomplished by public transportation.
Bikeable
- Some errands can be accomplished on bike.

Pineway Public School
Elementary: PublicZion Heights Middle School
Elementary: PublicSt Matthias Catholic School
Elementary: CatholicCrestview Public School
Elementary: PublicBayview Middle School
Elementary: PublicLester B Pearson Elementary School
Elementary: PublicNorth East Year Round Alternative Centre
Secondary: PublicMsgr Fraser College (Northeast)
Secondary: CatholicWindfields Junior High School
Secondary: PublicSt. Joseph Morrow Park Catholic Secondary School
Secondary: CatholicGeorges Vanier Secondary School
Secondary: PublicA Y Jackson Secondary School
Secondary: Public-
Ruddington Park
75 Ruddington Dr, Toronto ON 1.35km -
Bayview Village Park
Bayview/Sheppard, Ontario 1.88km -
Godstone Park
71 Godstone Rd, Toronto ON M2J 3C8 2.15km
-
Finch-Leslie Square
191 Ravel Rd, Toronto ON M2H 1T1 0.81km -
CIBC
2901 Bayview Ave (at Bayview Village Centre), Toronto ON M2K 1E6 2.12km -
RBC Royal Bank
27 Rean Dr (Sheppard), North York ON M2K 0A6 2.14km
- 2 bath
- 3 bed
12 Lockmere(Basement) Terrace, Toronto, Ontario • M2J 2J4 • Don Valley Village














