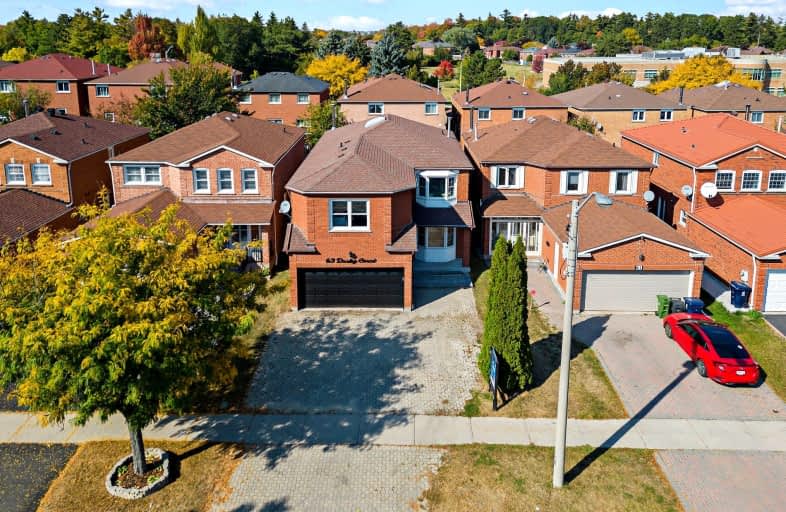
Car-Dependent
- Almost all errands require a car.
Good Transit
- Some errands can be accomplished by public transportation.
Somewhat Bikeable
- Most errands require a car.

École élémentaire publique L'Héritage
Elementary: PublicChar-Lan Intermediate School
Elementary: PublicSt Peter's School
Elementary: CatholicHoly Trinity Catholic Elementary School
Elementary: CatholicÉcole élémentaire catholique de l'Ange-Gardien
Elementary: CatholicWilliamstown Public School
Elementary: PublicÉcole secondaire publique L'Héritage
Secondary: PublicCharlottenburgh and Lancaster District High School
Secondary: PublicSt Lawrence Secondary School
Secondary: PublicÉcole secondaire catholique La Citadelle
Secondary: CatholicHoly Trinity Catholic Secondary School
Secondary: CatholicCornwall Collegiate and Vocational School
Secondary: Public-
Tropical Nights Restaurant & Lounge
1154 Morningside Avenue, Toronto, ON M1B 3A4 2.25km -
Kelseys Original Roadhouse
50 Cinemart Dr, Scarborough, ON M1B 3C3 2.6km -
Spade Bar & Lounge
3580 McNicoll Avenue, Toronto, ON M1V 5G2 3.24km
-
Real Fruit Bubble Tea
31 Tapscott Road, Suite 72, Toronto, ON M1B 4Y7 1.91km -
Tim Horton's
1149 Morningside Avenue, Scarborough, ON M1B 5J3 2.14km -
Tim Hortons
8129 Sheppard Avenue E, Toronto, ON M1B 6A3 2.15km
-
Shoppers Drug Mart
1400 Neilson Road, Scarborough, ON M1B 0C2 1.68km -
Medicine Shoppe Pharmacy
27 Tapscott Rd, Scarborough, ON M1B 4Y7 1.87km -
Lapsley Pharmasave
27 Lapsley Road, Scarborough, ON M1B 1K1 3.09km
-
BarBURRITO
2150 Morningside Avenue, Unit 3C, Scarborough, ON M1X 2E5 1.06km -
Burger King
2130 Morningside Avenue, Scarborough, ON M1X 2E5 0.98km -
Papa John's
6135 Finch Avenue E, Toronto, ON M1B 5Y6 0.98km
-
Malvern Town Center
31 Tapscott Road, Scarborough, ON M1B 4Y7 1.91km -
Woodside Square
1571 Sandhurst Circle, Toronto, ON M1V 1V2 5.03km -
Chartwell Shopping Centre
2301 Brimley Road, Toronto, ON M1S 5B8 5.85km
-
Francois No Frills
360 McLevin Avenue, Toronto, ON M1B 0C2 1.78km -
Freshland
31 Tapscott Road, Unit 99, Toronto, ON M1B 4Y7 2km -
Fusion Supermarket
1150 Morningside Avenue, Suite 113, Scarborough, ON M1B 3A4 2.34km
-
LCBO
Big Plaza, 5995 Steeles Avenue E, Toronto, ON M1V 5P7 4.15km -
LCBO
1571 Sandhurst Circle, Toronto, ON M1V 1V2 5.13km -
LCBO
4525 Kingston Rd, Scarborough, ON M1E 2P1 5.72km
-
Circle K
31 Tapscott Road, Toronto, ON M1B 4Y7 1.91km -
Circle K
1149 Morningside Avenue, Scarborough, ON M1B 5J3 2.15km -
Esso
1149 Morningside Avenue, Scarborough, ON M1B 5J3 2.17km
-
Cineplex Odeon
785 Milner Avenue, Toronto, ON M1B 3C3 2.55km -
Cineplex Odeon Corporation
785 Milner Avenue, Scarborough, ON M1B 3C3 2.56km -
Woodside Square Cinemas
1571 Sandhurst Circle, Scarborough, ON M1V 5K2 5.18km
-
Malvern Public Library
30 Sewells Road, Toronto, ON M1B 3G5 1.43km -
Toronto Public Library - Burrows Hall
1081 Progress Avenue, Scarborough, ON M1B 5Z6 3.57km -
Toronto Public Library - Highland Creek
3550 Ellesmere Road, Toronto, ON M1C 4Y6 4.27km
-
Rouge Valley Health System - Rouge Valley Centenary
2867 Ellesmere Road, Scarborough, ON M1E 4B9 4.4km -
Markham Stouffville Hospital
381 Church Street, Markham, ON L3P 7P3 7.37km -
Scarborough Health Network
3050 Lawrence Avenue E, Scarborough, ON M1P 2T7 7.77km
-
White Heaven Park
105 Invergordon Ave, Toronto ON M1S 2Z1 5.04km -
Milliken Park
5555 Steeles Ave E (btwn McCowan & Middlefield Rd.), Scarborough ON M9L 1S7 5.12km -
Rouge Valley Park
Hwy 48 and Hwy 7, Markham ON L3P 3C4 6.56km
-
CIBC
7021 Markham Rd (at Steeles Ave. E), Markham ON L3S 0C2 3.92km -
HSBC of Canada
4438 Sheppard Ave E (Sheppard and Brimley), Scarborough ON M1S 5V9 5.98km -
Scotiabank
3475 Lawrence Ave E (at Markham Rd), Scarborough ON M1H 1B2 7.05km

