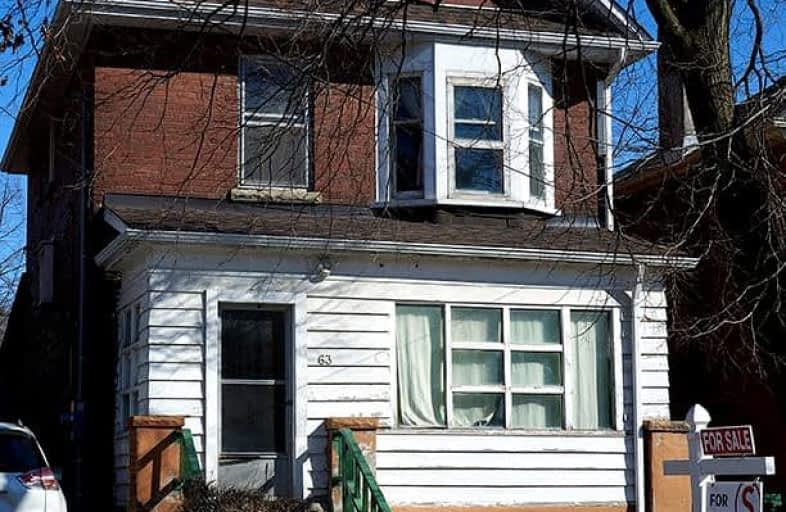Very Walkable
- Most errands can be accomplished on foot.
88
/100
Good Transit
- Some errands can be accomplished by public transportation.
67
/100
Very Bikeable
- Most errands can be accomplished on bike.
86
/100

George R Gauld Junior School
Elementary: Public
0.64 km
St Louis Catholic School
Elementary: Catholic
1.25 km
David Hornell Junior School
Elementary: Public
0.59 km
St Leo Catholic School
Elementary: Catholic
0.23 km
Second Street Junior Middle School
Elementary: Public
1.35 km
John English Junior Middle School
Elementary: Public
0.42 km
The Student School
Secondary: Public
4.84 km
Lakeshore Collegiate Institute
Secondary: Public
2.54 km
Etobicoke School of the Arts
Secondary: Public
1.85 km
Etobicoke Collegiate Institute
Secondary: Public
4.44 km
Father John Redmond Catholic Secondary School
Secondary: Catholic
2.94 km
Bishop Allen Academy Catholic Secondary School
Secondary: Catholic
2.23 km
-
Norris Crescent Parkette
24A Norris Cres (at Lake Shore Blvd), Toronto ON 0.76km -
Humber Bay Park West
100 Humber Bay Park Rd W, Toronto ON 1.19km -
Humber Bay Promenade Park
Lakeshore Blvd W (Lakeshore & Park Lawn), Toronto ON 1.48km
-
RBC Royal Bank
1233 the Queensway (at Kipling), Etobicoke ON M8Z 1S1 2.53km -
CIBC
1582 the Queensway (at Atomic Ave.), Etobicoke ON M8Z 1V1 3.81km -
RBC Royal Bank
2329 Bloor St W (Windermere Ave), Toronto ON M6S 1P1 4km




