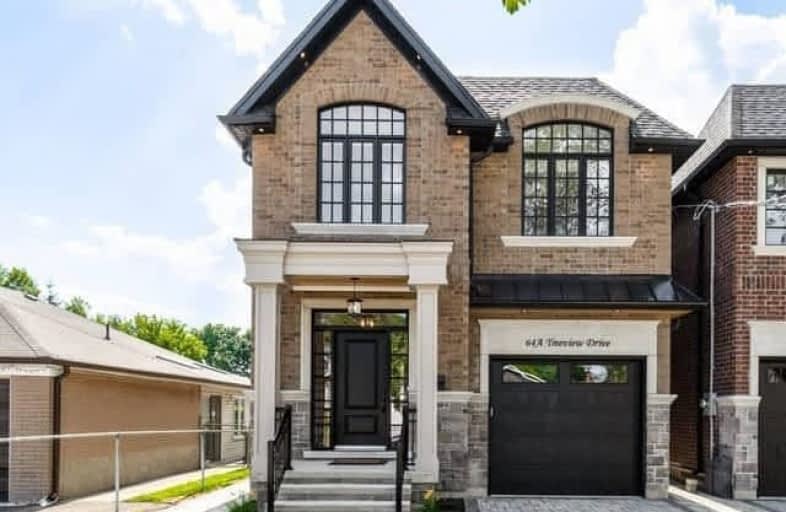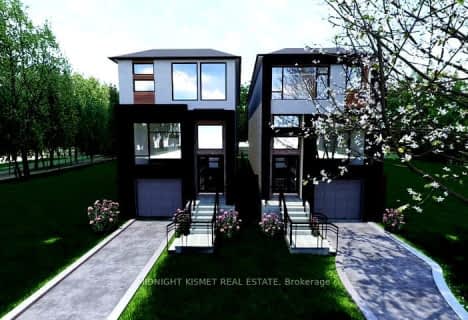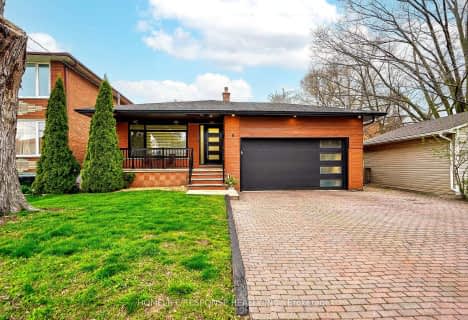
The Holy Trinity Catholic School
Elementary: Catholic
1.86 km
Twentieth Street Junior School
Elementary: Public
1.66 km
Lanor Junior Middle School
Elementary: Public
0.85 km
Christ the King Catholic School
Elementary: Catholic
1.68 km
Sir Adam Beck Junior School
Elementary: Public
1.34 km
James S Bell Junior Middle School
Elementary: Public
1.66 km
Etobicoke Year Round Alternative Centre
Secondary: Public
3.12 km
Lakeshore Collegiate Institute
Secondary: Public
1.46 km
Etobicoke School of the Arts
Secondary: Public
3.53 km
Etobicoke Collegiate Institute
Secondary: Public
4.73 km
Father John Redmond Catholic Secondary School
Secondary: Catholic
2.13 km
Bishop Allen Academy Catholic Secondary School
Secondary: Catholic
3.68 km
$
$2,099,000
- 5 bath
- 4 bed
- 2000 sqft
16 Alex Fisher Terrace, Toronto, Ontario • M8Y 0B2 • Stonegate-Queensway














