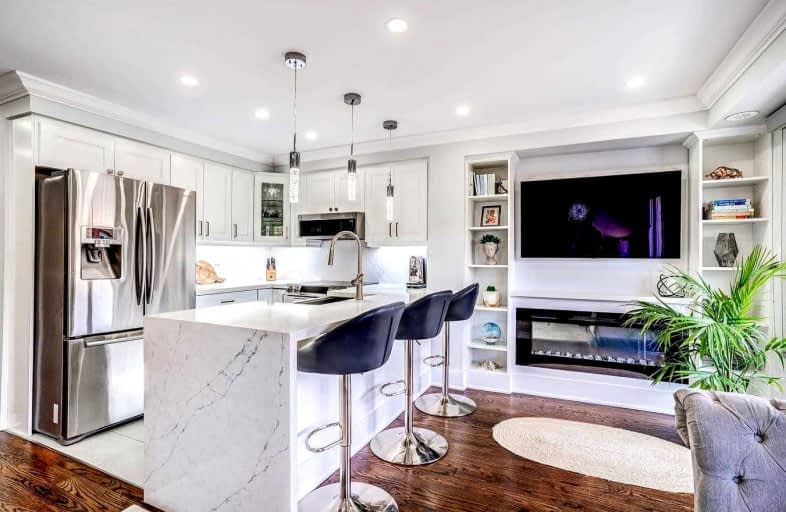
J G Workman Public School
Elementary: PublicSt Joachim Catholic School
Elementary: CatholicWarden Avenue Public School
Elementary: PublicSamuel Hearne Public School
Elementary: PublicDanforth Gardens Public School
Elementary: PublicOakridge Junior Public School
Elementary: PublicScarborough Centre for Alternative Studi
Secondary: PublicNotre Dame Catholic High School
Secondary: CatholicNeil McNeil High School
Secondary: CatholicBirchmount Park Collegiate Institute
Secondary: PublicMalvern Collegiate Institute
Secondary: PublicSATEC @ W A Porter Collegiate Institute
Secondary: Public- 2 bath
- 3 bed
- 1000 sqft
33-651A Warden Avenue, Toronto, Ontario • M1L 0E7 • Clairlea-Birchmount
- 3 bath
- 4 bed
- 1600 sqft
103-22 East Haven Drive, Toronto, Ontario • M1N 0B4 • Birchcliffe-Cliffside
- 3 bath
- 3 bed
- 1200 sqft
254-1496 Victoria Park Avenue, Toronto, Ontario • M4A 2M6 • Victoria Village
- 1 bath
- 3 bed
- 1000 sqft
27-649E Warden Avenue, Toronto, Ontario • M1L 0E7 • Clairlea-Birchmount
- 1 bath
- 3 bed
- 1000 sqft
11-667D Warden Avenue, Toronto, Ontario • M1L 0G3 • Clairlea-Birchmount
- 2 bath
- 3 bed
- 1000 sqft
23-669D Warden Avenue, Toronto, Ontario • M1L 3Z5 • Clairlea-Birchmount
- 2 bath
- 3 bed
- 1000 sqft
229-1837 Eglinton Avenue East, Toronto, Ontario • M4A 2Y4 • Victoria Village










