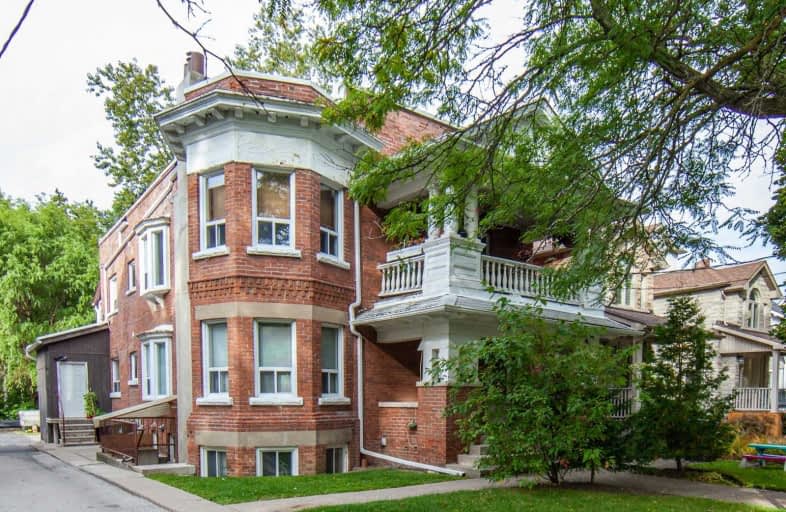Very Walkable
- Most errands can be accomplished on foot.
Excellent Transit
- Most errands can be accomplished by public transportation.
Very Bikeable
- Most errands can be accomplished on bike.

Equinox Holistic Alternative School
Elementary: PublicNorway Junior Public School
Elementary: PublicÉÉC Georges-Étienne-Cartier
Elementary: CatholicRoden Public School
Elementary: PublicDuke of Connaught Junior and Senior Public School
Elementary: PublicBowmore Road Junior and Senior Public School
Elementary: PublicSchool of Life Experience
Secondary: PublicGreenwood Secondary School
Secondary: PublicSt Patrick Catholic Secondary School
Secondary: CatholicMonarch Park Collegiate Institute
Secondary: PublicDanforth Collegiate Institute and Technical School
Secondary: PublicRiverdale Collegiate Institute
Secondary: Public-
JP Restaurant
270 Coxwell Avenue, Toronto, ON M4L 3B6 0.44km -
The Thirsty Loon
1489 Gerrard Street E, Toronto, ON M4L 2A4 0.45km -
Shamrock Bowl and Restobar
280 Coxwell Avenue, Toronto, ON M4L 3B6 0.47km
-
Lazy Daisy's Cafe
1515 Gerrard Street E, Toronto, ON M4L 2A5 0.41km -
Classic Juice
287 Coxwell Avenue, Toronto, ON M4L 3B5 0.47km -
Black Pony
1481 Gerrard Street E, Toronto, ON M4L 2A3 0.49km
-
Woods Pharmacy
130 Kingston Road, Toronto, ON M4L 1S7 0.28km -
Pharmasave Beaches Pharmacy
1967 Queen Street E, Toronto, ON M4L 1H9 1.07km -
Shoppers Drug Mart
2000 Queen Street E, Toronto, ON M4L 1J2 1.16km
-
Renée's Clarssic Café
108 Edgewood Avenue, Toronto, ON M4L 2C9 0.16km -
Southern Smoke Truck
Toronto, ON M4L 0.18km -
Occasions Restaurant
30 Eastwood Road, Toronto, ON M4L 2C3 0.36km
-
Beach Mall
1971 Queen Street E, Toronto, ON M4L 1H9 1.09km -
Gerrard Square
1000 Gerrard Street E, Toronto, ON M4M 3G6 2.01km -
Gerrard Square
1000 Gerrard Street E, Toronto, ON M4M 3G6 2.01km
-
Rocca's No Frills
269 Coxwell Avenue, Toronto, ON M4L 3B5 0.43km -
Mattachioni
1501 Gerrard St E, Toronto, ON M4L 2A4 0.44km -
BJ Supermarket
1449 Gerrard Street E, Toronto, ON M4L 1Z9 0.56km
-
LCBO - Queen and Coxwell
1654 Queen Street E, Queen and Coxwell, Toronto, ON M4L 1G3 0.53km -
LCBO - The Beach
1986 Queen Street E, Toronto, ON M4E 1E5 1.16km -
LCBO - Danforth and Greenwood
1145 Danforth Ave, Danforth and Greenwood, Toronto, ON M4J 1M5 1.84km
-
Petro Canada
292 Kingston Rd, Toronto, ON M4L 1T7 0.61km -
Amin At Salim's Auto Repair
999 Eastern Avenue, Toronto, ON M4L 1A8 1.04km -
Michael & Michael Autobody
882 Eastern Avenue, Toronto, ON M4L 1A3 1.37km
-
Alliance Cinemas The Beach
1651 Queen Street E, Toronto, ON M4L 1G5 0.55km -
Funspree
Toronto, ON M4M 3A7 1.74km -
Fox Theatre
2236 Queen St E, Toronto, ON M4E 1G2 2.19km
-
Gerrard/Ashdale Library
1432 Gerrard Street East, Toronto, ON M4L 1Z6 0.62km -
Toronto Public Library - Toronto
2161 Queen Street E, Toronto, ON M4L 1J1 1.3km -
Danforth/Coxwell Library
1675 Danforth Avenue, Toronto, ON M4C 5P2 1.44km
-
Michael Garron Hospital
825 Coxwell Avenue, East York, ON M4C 3E7 2.19km -
Bridgepoint Health
1 Bridgepoint Drive, Toronto, ON M4M 2B5 3.35km -
Providence Healthcare
3276 Saint Clair Avenue E, Toronto, ON M1L 1W1 5.03km
-
Greenwood Park
150 Greenwood Ave (at Dundas), Toronto ON M4L 2R1 1.23km -
Ashbridge's Bay Park
Ashbridge's Bay Park Rd, Toronto ON M4M 1B4 1.15km -
Woodbine Beach Park
1675 Lake Shore Blvd E (at Woodbine Ave), Toronto ON M4L 3W6 1.23km
-
TD Bank Financial Group
991 Pape Ave (at Floyd Ave.), Toronto ON M4K 3V6 3.19km -
RBC Royal Bank
65 Overlea Blvd, Toronto ON M4H 1P1 4.57km -
TD Bank Financial Group
321 Moore Ave, Toronto ON M4G 3T6 5.23km







