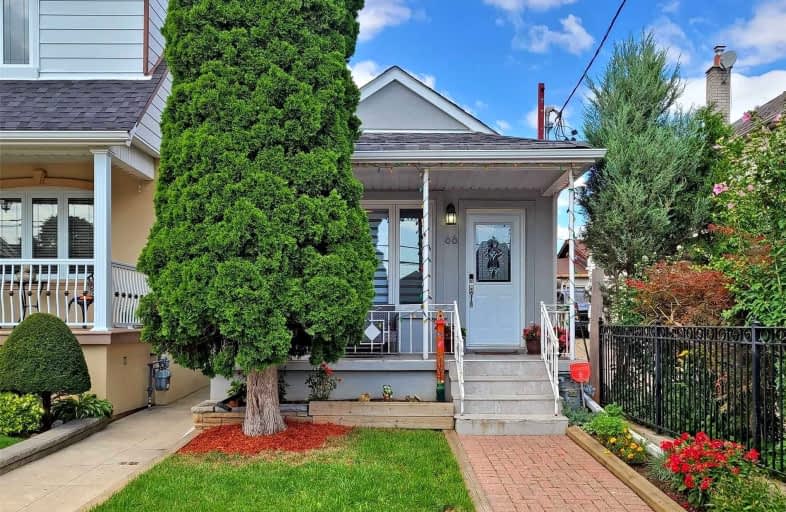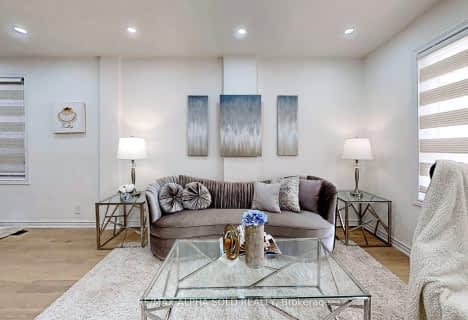
F H Miller Junior Public School
Elementary: Public
0.50 km
Fairbank Memorial Community School
Elementary: Public
0.75 km
Fairbank Public School
Elementary: Public
1.07 km
St John Bosco Catholic School
Elementary: Catholic
0.43 km
Stella Maris Catholic School
Elementary: Catholic
0.91 km
St Nicholas of Bari Catholic School
Elementary: Catholic
0.66 km
Vaughan Road Academy
Secondary: Public
1.45 km
Oakwood Collegiate Institute
Secondary: Public
1.51 km
George Harvey Collegiate Institute
Secondary: Public
1.64 km
Bishop Marrocco/Thomas Merton Catholic Secondary School
Secondary: Catholic
3.20 km
York Memorial Collegiate Institute
Secondary: Public
1.97 km
Dante Alighieri Academy
Secondary: Catholic
2.81 km
$
$699,000
- 2 bath
- 2 bed
570 Blackthorn Avenue, Toronto, Ontario • M6M 3C8 • Keelesdale-Eglinton West
$
$978,000
- 2 bath
- 3 bed
- 1100 sqft
278 Mcroberts Avenue, Toronto, Ontario • M6E 4P3 • Corso Italia-Davenport














