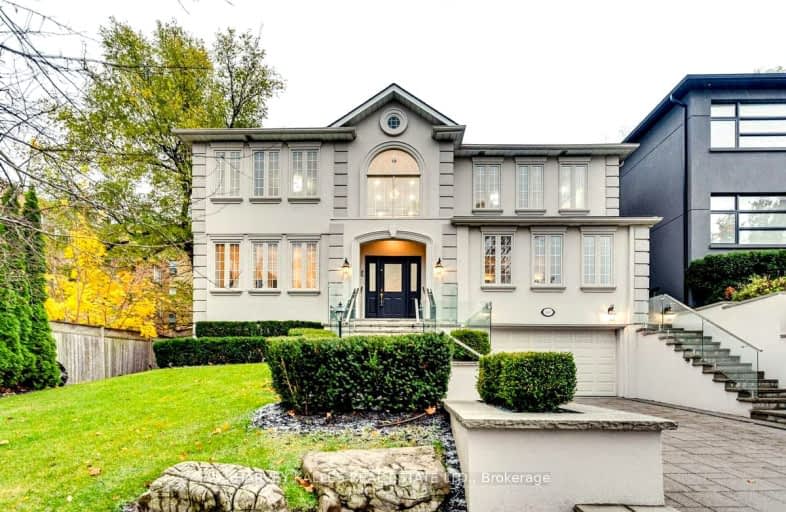Very Walkable
- Most errands can be accomplished on foot.
Excellent Transit
- Most errands can be accomplished by public transportation.
Bikeable
- Some errands can be accomplished on bike.

North Preparatory Junior Public School
Elementary: PublicOur Lady of the Assumption Catholic School
Elementary: CatholicCedarvale Community School
Elementary: PublicGlen Park Public School
Elementary: PublicWest Preparatory Junior Public School
Elementary: PublicAllenby Junior Public School
Elementary: PublicMsgr Fraser College (Midtown Campus)
Secondary: CatholicVaughan Road Academy
Secondary: PublicJohn Polanyi Collegiate Institute
Secondary: PublicForest Hill Collegiate Institute
Secondary: PublicMarshall McLuhan Catholic Secondary School
Secondary: CatholicLawrence Park Collegiate Institute
Secondary: Public-
3 Eggs All Day Pub & Grill
936 Eglinton Avenue W, Toronto, ON M6C 2C2 0.77km -
Thirsty Fox
1028 Eglinton West, Toronto, ON M6C 2C6 0.83km -
Robes Bar And Lounge
3022 Bathurst Street, Toronto, ON M6B 3B6 1.18km
-
Omni Java Cafe
2793 Bathurst Street, Toronto, ON M6B 3A4 0.56km -
Starbucks
900 Eglington Avenue W, Toronto, ON M6C 3Z9 0.75km -
Hotel Gelato
532 Eglinton Avenue W, Toronto, ON M5N 1B4 1.17km
-
SXS Fitness
881 Eglinton Ave W, Side Unit, Toronto, ON M6C 2C1 0.8km -
Body + Soul Fitness
378 Eglinton Avenue W, Toronto, ON M5N 1A2 1.5km -
Fit4Less
235-700 Lawrence Ave W, North York, ON M6A 3B4 1.86km
-
Rexall Pharma Plus
901 Eglinton Avenue W, York, ON M6C 2C1 0.78km -
Old Park Pharmacy
1042 Eglinton Avenue W, Toronto, ON M6C 2C5 0.85km -
Shoppers Drug Mart
550 Eglinton Avenue W, Toronto, ON M5N 0A1 1.1km
-
Omni Java Cafe
2793 Bathurst Street, Toronto, ON M6B 3A4 0.56km -
Amanecer Latino
852 Eglinton Avenue W, Toronto, ON M6C 2B6 0.72km -
Pampanguena Bakery
852 Eglinton Ave W, Toronto, ON M6C 2B6 0.73km
-
Lawrence Allen Centre
700 Lawrence Ave W, Toronto, ON M6A 3B4 1.78km -
Lawrence Square
700 Lawrence Ave W, North York, ON M6A 3B4 1.77km -
Yonge Eglinton Centre
2300 Yonge St, Toronto, ON M4P 1E4 2.31km
-
Parkway Fine Foods
881 Eglinton Avenue W, York, ON M6C 2C1 0.79km -
Sobey's
145 Marlee Ave, Toronto, ON M6B 3H3 1.16km -
Fresh Harvest Fine Foods
546 Eglinton Ave W, Toronto, ON M5N 1B4 1.14km
-
LCBO - Yonge Eglinton Centre
2300 Yonge St, Yonge and Eglinton, Toronto, ON M4P 1E4 2.31km -
Wine Rack
2447 Yonge Street, Toronto, ON M4P 2H5 2.35km -
LCBO
1838 Avenue Road, Toronto, ON M5M 3Z5 2.69km
-
Mr Lube
793 Spadina Road, Toronto, ON M5P 2X5 0.96km -
Shell
850 Roselawn Ave, York, ON M6B 1B9 1.23km -
Petro V Plus
1525 Eglinton Avenue W, Toronto, ON M6E 2G5 1.5km
-
Cineplex Cinemas
2300 Yonge Street, Toronto, ON M4P 1E4 2.34km -
Cineplex Cinemas Yorkdale
Yorkdale Shopping Centre, 3401 Dufferin Street, Toronto, ON M6A 2T9 2.84km -
Mount Pleasant Cinema
675 Mt Pleasant Rd, Toronto, ON M4S 2N2 3.14km
-
Toronto Public Library - Forest Hill Library
700 Eglinton Avenue W, Toronto, ON M5N 1B9 0.81km -
Toronto Public Library
Barbara Frum, 20 Covington Rd, Toronto, ON M6A 1.52km -
Maria Shchuka Library
1745 Eglinton Avenue W, Toronto, ON M6E 2H6 2.01km
-
Baycrest
3560 Bathurst Street, North York, ON M6A 2E1 2.56km -
MCI Medical Clinics
160 Eglinton Avenue E, Toronto, ON M4P 3B5 2.75km -
Humber River Regional Hospital
2175 Keele Street, York, ON M6M 3Z4 3.88km
-
Forest Hill Road Park
179A Forest Hill Rd, Toronto ON 2.07km -
88 Erskine Dog Park
Toronto ON 2.55km -
Sir Winston Churchill Park
301 St Clair Ave W (at Spadina Rd), Toronto ON M4V 1S4 3.03km
-
TD Bank Financial Group
1416 Eglinton Ave W (at Marlee Ave), Toronto ON M6C 2E5 1.37km -
RBC Royal Bank
2346 Yonge St (at Orchard View Blvd.), Toronto ON M4P 2W7 2.32km -
TD Bank Financial Group
3140 Dufferin St (at Apex Rd.), Toronto ON M6A 2T1 2.5km
- 6 bath
- 4 bed
- 3500 sqft
477 Douglas Avenue, Toronto, Ontario • M5M 1H6 • Bedford Park-Nortown
- 7 bath
- 7 bed
- 5000 sqft
222 Wychwood Avenue, Toronto, Ontario • M6C 2T3 • Humewood-Cedarvale
- 6 bath
- 8 bed
117 Hillsdale Avenue East, Toronto, Ontario • M4S 1T4 • Mount Pleasant West
- 3 bath
- 4 bed
- 2000 sqft
54 Strathearn Road, Toronto, Ontario • M6C 1R6 • Humewood-Cedarvale
- 5 bath
- 4 bed
- 3500 sqft
272 Cranbrooke Avenue, Toronto, Ontario • M5M 1M7 • Lawrence Park North
- 5 bath
- 4 bed
- 3500 sqft
12 Peveril Hill North, Toronto, Ontario • M6C 3B1 • Humewood-Cedarvale
- 5 bath
- 4 bed
- 3500 sqft
10 Sultana Avenue, Toronto, Ontario • M6A 1S8 • Englemount-Lawrence














