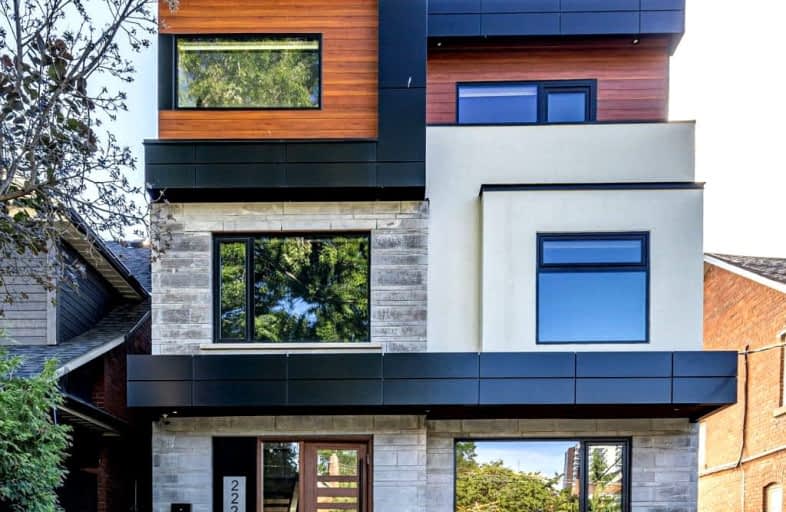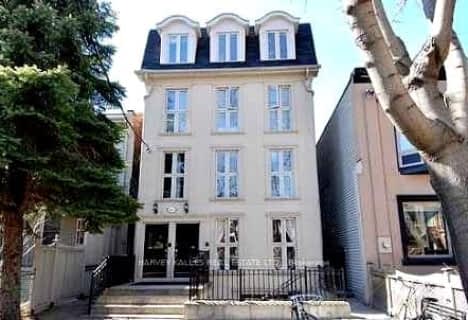Very Walkable
- Most errands can be accomplished on foot.
Excellent Transit
- Most errands can be accomplished by public transportation.
Very Bikeable
- Most errands can be accomplished on bike.

St Alphonsus Catholic School
Elementary: CatholicHoly Rosary Catholic School
Elementary: CatholicHillcrest Community School
Elementary: PublicWinona Drive Senior Public School
Elementary: PublicMcMurrich Junior Public School
Elementary: PublicHumewood Community School
Elementary: PublicMsgr Fraser Orientation Centre
Secondary: CatholicWest End Alternative School
Secondary: PublicMsgr Fraser College (Alternate Study) Secondary School
Secondary: CatholicVaughan Road Academy
Secondary: PublicOakwood Collegiate Institute
Secondary: PublicForest Hill Collegiate Institute
Secondary: Public-
Sir Winston Churchill Park
301 St Clair Ave W (at Spadina Rd), Toronto ON M4V 1S4 1.21km -
Glen Gould Park
480 Rd Ave (St. Clair Avenue), Toronto ON 1.86km -
Jean Sibelius Square
Wells St and Kendal Ave, Toronto ON 1.96km
-
CIBC
535 Saint Clair Ave W (at Vaughan Rd.), Toronto ON M6C 1A3 0.44km -
TD Bank Financial Group
870 St Clair Ave W, Toronto ON M6C 1C1 0.79km -
RBC Royal Bank
972 Bloor St W (Dovercourt), Toronto ON M6H 1L6 2.64km
- 6 bath
- 8 bed
117 Hillsdale Avenue East, Toronto, Ontario • M4S 1T4 • Mount Pleasant West














