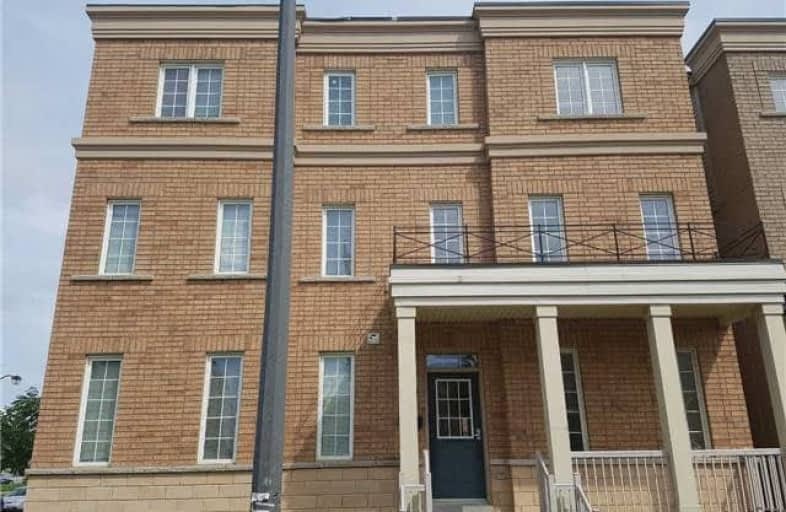
Lamberton Public School
Elementary: Public
1.61 km
Elia Middle School
Elementary: Public
1.61 km
Topcliff Public School
Elementary: Public
1.60 km
Driftwood Public School
Elementary: Public
1.22 km
Derrydown Public School
Elementary: Public
1.22 km
St Wilfrid Catholic School
Elementary: Catholic
0.90 km
Msgr Fraser College (Norfinch Campus)
Secondary: Catholic
2.40 km
C W Jefferys Collegiate Institute
Secondary: Public
1.17 km
Emery Collegiate Institute
Secondary: Public
3.70 km
James Cardinal McGuigan Catholic High School
Secondary: Catholic
0.87 km
Westview Centennial Secondary School
Secondary: Public
2.59 km
William Lyon Mackenzie Collegiate Institute
Secondary: Public
3.57 km


