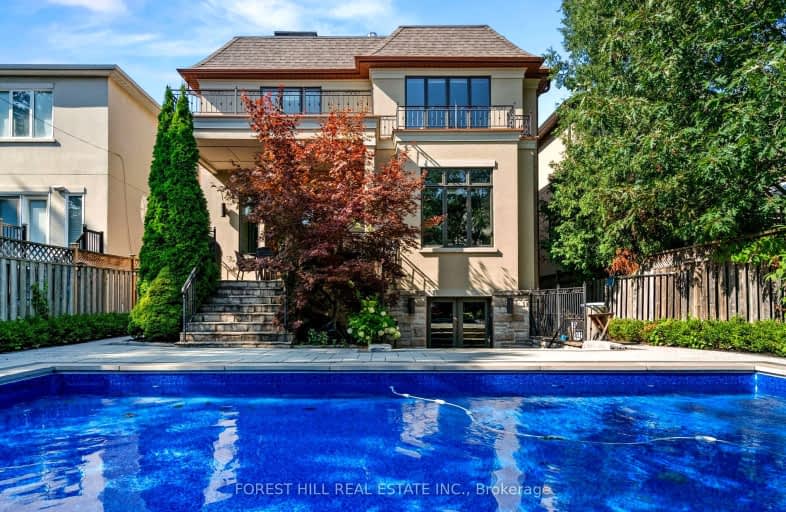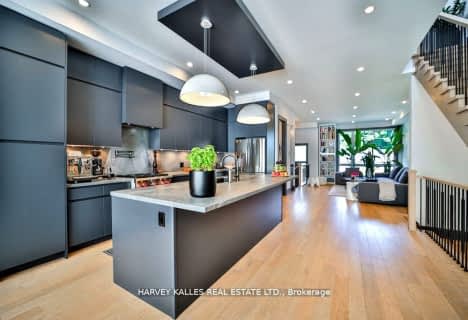Walker's Paradise
- Daily errands do not require a car.
Good Transit
- Some errands can be accomplished by public transportation.
Bikeable
- Some errands can be accomplished on bike.

Baycrest Public School
Elementary: PublicFlemington Public School
Elementary: PublicOur Lady of the Assumption Catholic School
Elementary: CatholicGlen Park Public School
Elementary: PublicLedbury Park Elementary and Middle School
Elementary: PublicSt Margaret Catholic School
Elementary: CatholicYorkdale Secondary School
Secondary: PublicJohn Polanyi Collegiate Institute
Secondary: PublicForest Hill Collegiate Institute
Secondary: PublicLoretto Abbey Catholic Secondary School
Secondary: CatholicMarshall McLuhan Catholic Secondary School
Secondary: CatholicLawrence Park Collegiate Institute
Secondary: Public-
Robes Bar And Lounge
3022 Bathurst Street, Toronto, ON M6B 3B6 0.41km -
MB The Place To Be
3434 Bathurst Street, Toronto, ON M6A 2C3 0.68km -
Safari Bar & Grill
1749 Avenue Road, Toronto, ON M5M 3Y8 1.21km
-
Tim Hortons
3090 Bathurst Street, North York, ON M6A 2A1 0.27km -
Second Cup
490 Lawrence Avenue W, Toronto, ON M6A 3B7 0.3km -
Pantry Foods
3456 Bathurst Street, Toronto, ON M6A 2C3 0.76km
-
Fit4Less
235-700 Lawrence Ave W, North York, ON M6A 3B4 1.57km -
The Uptown PowerStation
3019 Dufferin Street, Lower Level, Toronto, ON M6B 3T7 2.24km -
Dig Deep Cycling & Fitness
3385 Yonge Street, Toronto, ON M4N 1Z7 2.35km
-
IDA Peoples Drug Mart
491 Lawrence Avenue W, North York, ON M5M 1C7 0.28km -
Shoppers Drug Mart
528 Lawrence Avenue W, North York, ON M6A 1A1 0.39km -
Shoppers Drug Mart
3110 Bathurst St, North York, ON M6A 2A1 0.24km
-
Subway
3085 Bathurst Street, Toronto, ON M6A 2A3 0.18km -
United Bakers Dairy Restaurant
506 Lawrence Avenue W, Toronto, ON M6A 1A1 0.23km -
Bento Sushi
3090 Bathurst Street, North York, ON M6A 2A1 0.27km
-
Lawrence Allen Centre
700 Lawrence Ave W, Toronto, ON M6A 3B4 1.58km -
Lawrence Square
700 Lawrence Ave W, North York, ON M6A 3B4 1.57km -
Yorkdale Shopping Centre
3401 Dufferin Street, Toronto, ON M6A 2T9 1.96km
-
Metro
3090 Bathurst Street, North York, ON M6A 2A1 0.27km -
Tap Kosher Market
3011 Bathurst Street, Toronto, ON M6B 3B5 0.44km -
Pusateri's Fine Foods
1539 Avenue Road, North York, ON M5M 3X4 1.07km
-
LCBO
1838 Avenue Road, Toronto, ON M5M 3Z5 1.29km -
Wine Rack
2447 Yonge Street, Toronto, ON M4P 2H5 2.7km -
LCBO - Yonge Eglinton Centre
2300 Yonge St, Yonge and Eglinton, Toronto, ON M4P 1E4 2.9km
-
A.M.A. Tire & Service Centre
3390 Bathurst Street, Toronto, ON M6A 2B9 0.59km -
7-Eleven
3587 Bathurst Street, Toronto, ON M6A 2E2 1.25km -
VIP Carwash
3595 Bathurst Street, North York, ON M6A 2E2 1.28km
-
Cineplex Cinemas Yorkdale
Yorkdale Shopping Centre, 3401 Dufferin Street, Toronto, ON M6A 2T9 1.83km -
Cineplex Cinemas
2300 Yonge Street, Toronto, ON M4P 1E4 2.9km -
Mount Pleasant Cinema
675 Mt Pleasant Rd, Toronto, ON M4S 2N2 3.69km
-
Toronto Public Library
Barbara Frum, 20 Covington Rd, Toronto, ON M6A 0.27km -
Toronto Public Library
2140 Avenue Road, Toronto, ON M5M 4M7 2.06km -
Toronto Public Library
3083 Yonge Street, Toronto, ON M4N 2K7 2.21km
-
Baycrest
3560 Bathurst Street, North York, ON M6A 2E1 1.02km -
MCI Medical Clinics
160 Eglinton Avenue E, Toronto, ON M4P 3B5 3.22km -
Sunnybrook Health Sciences Centre
2075 Bayview Avenue, Toronto, ON M4N 3M5 4.24km
-
88 Erskine Dog Park
Toronto ON 2.78km -
The Cedarvale Walk
Toronto ON 2.85km -
Earl Bales Park
4300 Bathurst St (Sheppard St), Toronto ON 3.53km
-
TD Bank Financial Group
1677 Ave Rd (Lawrence Ave.), North York ON M5M 3Y3 1.14km -
TD Bank Financial Group
3140 Dufferin St (at Apex Rd.), Toronto ON M6A 2T1 2.26km -
RBC Royal Bank
2346 Yonge St (at Orchard View Blvd.), Toronto ON M4P 2W7 2.83km
- — bath
- — bed
- — sqft
379 Glencairn Avenue, Toronto, Ontario • M5N 1V2 • Lawrence Park South
- 5 bath
- 4 bed
- 2000 sqft
116 Deloraine Avenue, Toronto, Ontario • M5M 2A9 • Lawrence Park North
- 5 bath
- 4 bed
- 2500 sqft
629 Woburn Avenue, Toronto, Ontario • M5M 1M2 • Bedford Park-Nortown






















