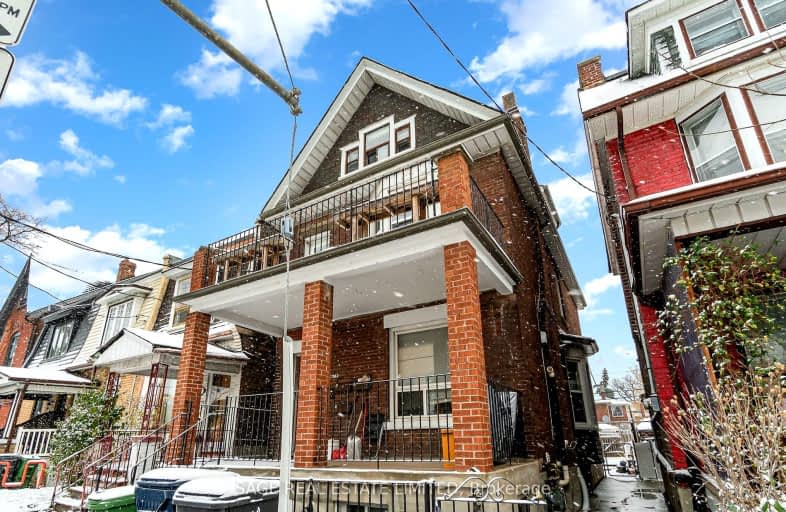Walker's Paradise
- Daily errands do not require a car.
96
/100
Rider's Paradise
- Daily errands do not require a car.
92
/100
Biker's Paradise
- Daily errands do not require a car.
100
/100

Delta Senior Alternative School
Elementary: Public
0.53 km
Horizon Alternative Senior School
Elementary: Public
0.37 km
ÉÉC du Sacré-Coeur-Toronto
Elementary: Catholic
0.76 km
Montrose Junior Public School
Elementary: Public
0.53 km
St Raymond Catholic School
Elementary: Catholic
0.60 km
Dewson Street Junior Public School
Elementary: Public
0.56 km
ALPHA II Alternative School
Secondary: Public
0.84 km
West End Alternative School
Secondary: Public
0.45 km
Central Toronto Academy
Secondary: Public
0.37 km
Bloor Collegiate Institute
Secondary: Public
1.00 km
St Mary Catholic Academy Secondary School
Secondary: Catholic
0.65 km
Harbord Collegiate Institute
Secondary: Public
0.85 km
$
$3,600
- 2 bath
- 4 bed
- 1100 sqft
Bsmt-20 Essex Street, Toronto, Ontario • M6G 1T3 • Dovercourt-Wallace Emerson-Junction
$
$3,200
- 3 bath
- 3 bed
- 700 sqft
Lanew-35 Blackthorn Avenue, Toronto, Ontario • M6N 3H4 • Weston-Pellam Park
$
$3,600
- 1 bath
- 3 bed
Main-1353 Davenport Road, Toronto, Ontario • M6H 2H5 • Dovercourt-Wallace Emerson-Junction














