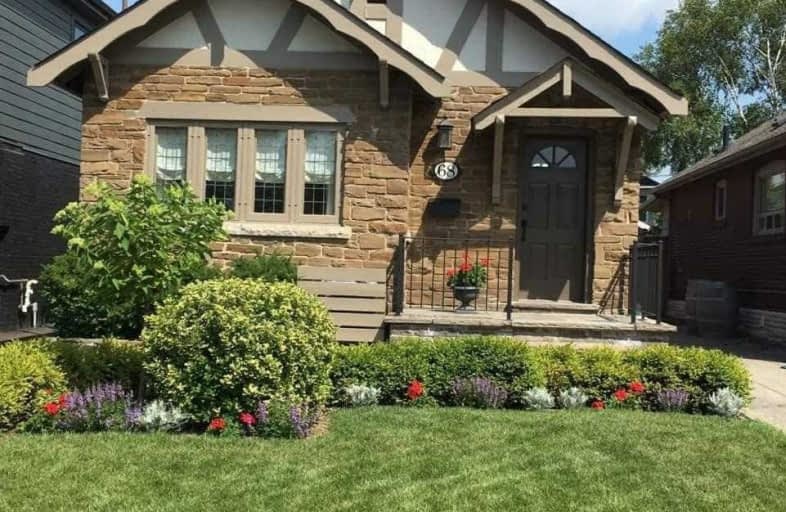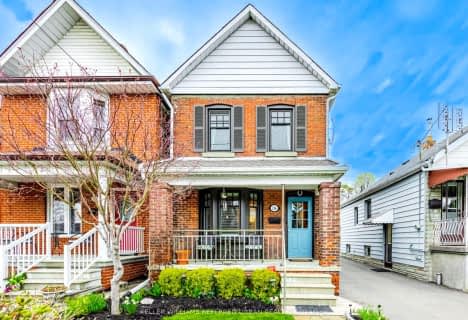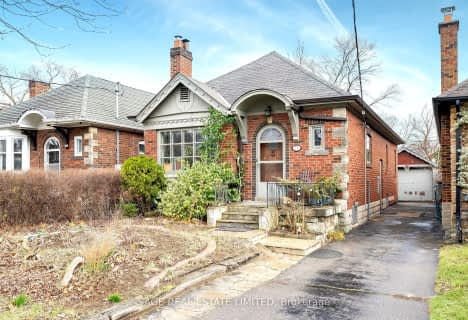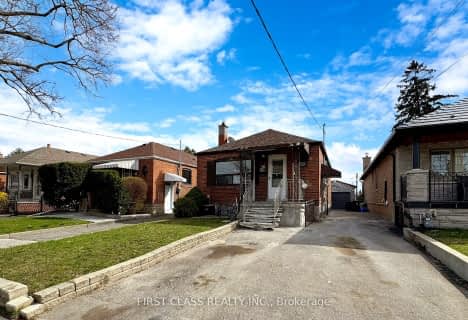
Lambton Park Community School
Elementary: Public
0.40 km
St James Catholic School
Elementary: Catholic
0.81 km
Warren Park Junior Public School
Elementary: Public
0.88 km
Rockcliffe Middle School
Elementary: Public
1.02 km
Roselands Junior Public School
Elementary: Public
1.18 km
George Syme Community School
Elementary: Public
0.81 km
Frank Oke Secondary School
Secondary: Public
0.31 km
York Humber High School
Secondary: Public
2.02 km
Ursula Franklin Academy
Secondary: Public
2.60 km
Runnymede Collegiate Institute
Secondary: Public
1.23 km
Blessed Archbishop Romero Catholic Secondary School
Secondary: Catholic
1.90 km
Western Technical & Commercial School
Secondary: Public
2.60 km
$
$750,000
- 8 bath
- 4 bed
- 5000 sqft
91 Valecrest Drive, Toronto, Ontario • M9A 4P5 • Edenbridge-Humber Valley
$
$699,000
- 2 bath
- 2 bed
570 Blackthorn Avenue, Toronto, Ontario • M6M 3C8 • Keelesdale-Eglinton West














