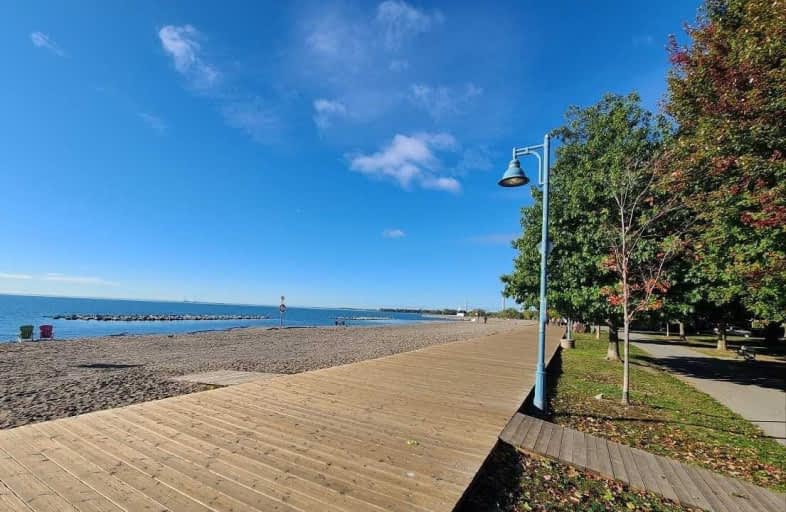
St Denis Catholic School
Elementary: Catholic
0.50 km
Balmy Beach Community School
Elementary: Public
0.87 km
St John Catholic School
Elementary: Catholic
1.31 km
Glen Ames Senior Public School
Elementary: Public
0.81 km
Kew Beach Junior Public School
Elementary: Public
0.89 km
Williamson Road Junior Public School
Elementary: Public
0.79 km
Greenwood Secondary School
Secondary: Public
3.41 km
Notre Dame Catholic High School
Secondary: Catholic
1.36 km
St Patrick Catholic Secondary School
Secondary: Catholic
3.14 km
Monarch Park Collegiate Institute
Secondary: Public
2.80 km
Neil McNeil High School
Secondary: Catholic
1.34 km
Malvern Collegiate Institute
Secondary: Public
1.58 km



