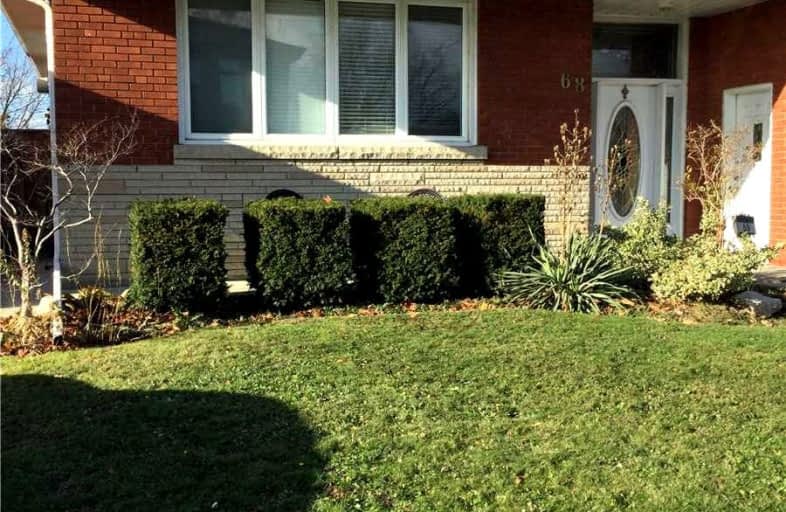Car-Dependent
- Almost all errands require a car.
Good Transit
- Some errands can be accomplished by public transportation.
Somewhat Bikeable
- Most errands require a car.

Valleyfield Junior School
Elementary: PublicWestway Junior School
Elementary: PublicSt Maurice Catholic School
Elementary: CatholicSt Eugene Catholic School
Elementary: CatholicFather Serra Catholic School
Elementary: CatholicKingsview Village Junior School
Elementary: PublicSchool of Experiential Education
Secondary: PublicCentral Etobicoke High School
Secondary: PublicScarlett Heights Entrepreneurial Academy
Secondary: PublicDon Bosco Catholic Secondary School
Secondary: CatholicKipling Collegiate Institute
Secondary: PublicRichview Collegiate Institute
Secondary: Public-
Ravenscrest Park
305 Martin Grove Rd, Toronto ON M1M 1M1 3.79km -
Donnybrook Park
43 Loyalist Rd, Toronto ON 4.8km -
Magwood Park
Toronto ON 5.41km
-
TD Bank Financial Group
1440 Royal York Rd (Summitcrest), Etobicoke ON M9P 3B1 1.55km -
Scotiabank
2251 Islington Ave (at Rexdale Blvd), Etobicoke ON M9W 3W6 2.64km -
HSBC Bank Canada
170 Attwell Dr, Toronto ON M9W 5Z5 3.46km
- 1 bath
- 1 bed
Bsmnt-29 St Andrews Boulevard, Toronto, Ontario • M9R 1W2 • Kingsview Village-The Westway
- 1 bath
- 1 bed
33 Buckley Crescent, Toronto, Ontario • M9R 3K4 • Willowridge-Martingrove-Richview
- 1 bath
- 1 bed
- 700 sqft
Lower-78 Brampton Road, Toronto, Ontario • M9R 3J9 • Willowridge-Martingrove-Richview
- 1 bath
- 1 bed
Bsmt-28 Kilburn Place, Toronto, Ontario • M9R 2X5 • Willowridge-Martingrove-Richview
- 1 bath
- 1 bed
- 700 sqft
Lower-4 Purdy Crescent, Toronto, Ontario • M9N 3X8 • Humberlea-Pelmo Park W4
- 1 bath
- 2 bed
Bsmt-128 Rangoon Road, Toronto, Ontario • M9C 4P2 • Eringate-Centennial-West Deane
- 1 bath
- 1 bed
- 700 sqft
Lower-35 Northcrest Road, Toronto, Ontario • M9R 1P8 • Kingsview Village-The Westway










