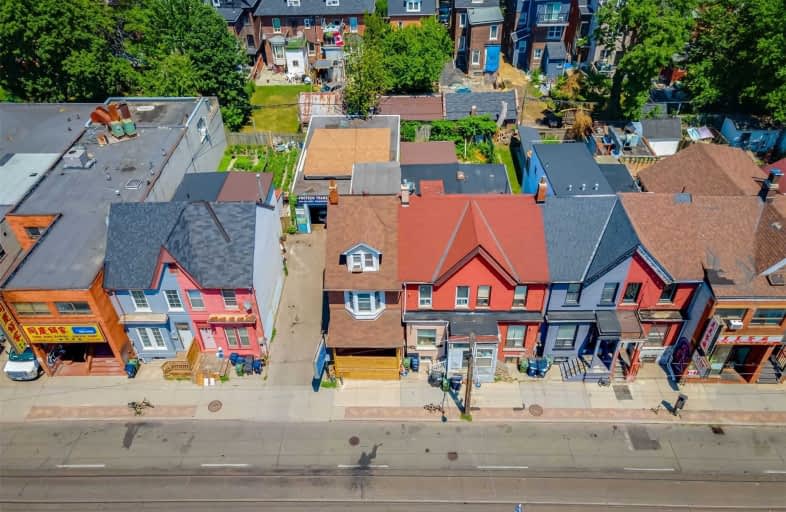
Quest Alternative School Senior
Elementary: Public
0.51 km
First Nations School of Toronto Junior Senior
Elementary: Public
0.47 km
Queen Alexandra Middle School
Elementary: Public
0.53 km
Dundas Junior Public School
Elementary: Public
0.47 km
Pape Avenue Junior Public School
Elementary: Public
0.75 km
Withrow Avenue Junior Public School
Elementary: Public
0.51 km
Msgr Fraser College (St. Martin Campus)
Secondary: Catholic
1.21 km
Inglenook Community School
Secondary: Public
1.59 km
SEED Alternative
Secondary: Public
0.48 km
Eastdale Collegiate Institute
Secondary: Public
0.07 km
CALC Secondary School
Secondary: Public
1.32 km
Riverdale Collegiate Institute
Secondary: Public
1.24 km
$
$999,900
- 4 bath
- 4 bed
Suite-319 Mortimer Avenue, Toronto, Ontario • M4J 2C9 • Danforth Village-East York




