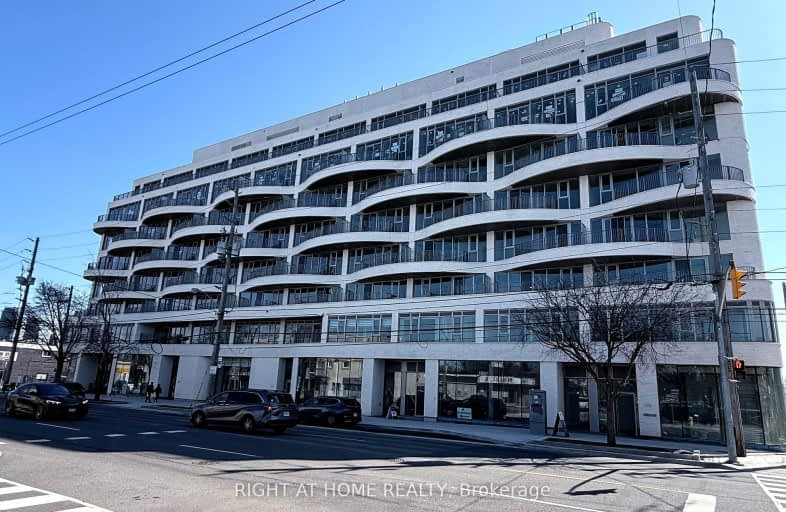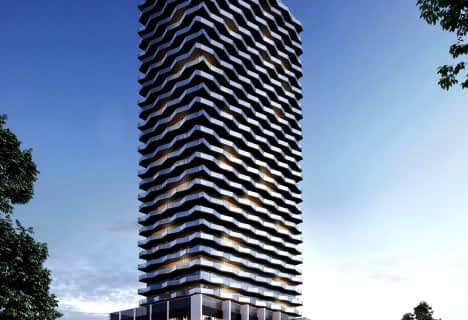Very Walkable
- Most errands can be accomplished on foot.
Good Transit
- Some errands can be accomplished by public transportation.
Very Bikeable
- Most errands can be accomplished on bike.

George R Gauld Junior School
Elementary: PublicKaren Kain School of the Arts
Elementary: PublicSt Mark Catholic School
Elementary: CatholicSt Louis Catholic School
Elementary: CatholicPark Lawn Junior and Middle School
Elementary: PublicÉÉC Sainte-Marguerite-d'Youville
Elementary: CatholicLakeshore Collegiate Institute
Secondary: PublicRunnymede Collegiate Institute
Secondary: PublicEtobicoke School of the Arts
Secondary: PublicEtobicoke Collegiate Institute
Secondary: PublicFather John Redmond Catholic Secondary School
Secondary: CatholicBishop Allen Academy Catholic Secondary School
Secondary: Catholic-
Posticino Ristorante
755 The Queensway, Etobicoke, ON M8Z 1M8 0.31km -
Mosaic Asian Kitchen & Wine Bar
769 The Queensway, Toronto, ON M8Z 0.37km -
The Galway Arms
840 The Queensway, Toronto, ON M8Z 1N7 0.77km
-
Starbucks
829 The Queensway, Toronto, ON M8Z 1N6 0.68km -
Tim Hortons
853 The Queensway, Etobicoke, ON M8Z 1N6 0.82km -
Tim Horton's
152 Park Lawn Road, Toronto, ON M8Y 3H8 0.86km
-
Kassel's Pharmacy
396 Royal York Road, Etobicoke, ON M8Y 2R5 0.81km -
B.Well Pharmacy
262 Manitoba Street, Toronto, ON M8Y 4G9 0.84km -
Shoppers Drug Mart
2206 Lake Shore Boulevard W, Toronto, ON M8V 1A4 1.48km
-
Grappa Restaurant
690 The Queensway, Toronto, ON M8Y 1K8 0.05km -
MELTwich Food
704 The Queensway, Toronto, ON M8Y 1L3 0.06km -
Latina Ristorante
690 The Queensway, Etobicoke, ON M8Y 1K8 0.07km
-
Kipling-Queensway Mall
1255 The Queensway, Etobicoke, ON M8Z 1S1 2.12km -
Six Points Plaza
5230 Dundas Street W, Etobicoke, ON M9B 1A8 3.42km -
HearingLife
270 The Kingsway, Etobicoke, ON M9A 3T7 4.24km
-
Cosimo’s No Frills
748 Queensway, Etobicoke, ON M8Z 1M9 0.27km -
Rabba Fine Foods Stores
2275 Lake Shore Boulevard W, Etobicoke, ON M8V 3Y3 1.42km -
Metro
2208 Lakeshore Road W, Etobicoke, ON M8V 1A4 1.44km
-
LCBO
1090 The Queensway, Etobicoke, ON M8Z 1P7 1.52km -
LCBO
2946 Bloor St W, Etobicoke, ON M8X 1B7 2.5km -
LCBO
2762 Lake Shore Blvd W, Etobicoke, ON M8V 1H1 2.71km
-
Shell
680 The Queensway, Etobicoke, ON M8Y 1K9 0.1km -
Costco Gasoline
50 Queen Elizabeth Boulevard, Toronto, ON M8Z 1M1 0.68km -
Esso
250 The Queensway, Etobicoke, ON M8Y 1J4 1.07km
-
Cineplex Cinemas Queensway and VIP
1025 The Queensway, Etobicoke, ON M8Z 6C7 1.41km -
Kingsway Theatre
3030 Bloor Street W, Toronto, ON M8X 1C4 2.5km -
Revue Cinema
400 Roncesvalles Ave, Toronto, ON M6R 2M9 4.76km
-
Toronto Public Library
200 Park Lawn Road, Toronto, ON M8Y 3J1 0.8km -
Mimico Centennial
47 Station Road, Toronto, ON M8V 2R1 1.4km -
Toronto Public Library
36 Brentwood Road N, Toronto, ON M8X 2B5 2.58km
-
St Joseph's Health Centre
30 The Queensway, Toronto, ON M6R 1B5 4.29km -
Queensway Care Centre
150 Sherway Drive, Etobicoke, ON M9C 1A4 5.42km -
Trillium Health Centre - Toronto West Site
150 Sherway Drive, Toronto, ON M9C 1A4 5.41km
-
Humber Bay Promenade Park
2195 Lake Shore Blvd W (SW of Park Lawn Rd), Etobicoke ON 1.74km -
Humber Bay Promenade Park
Lakeshore Blvd W (Lakeshore & Park Lawn), Toronto ON 1.78km -
Humber Bay Shores Park
15 Marine Parade Dr, Toronto ON 1.86km
-
RBC Royal Bank
1000 the Queensway, Etobicoke ON M8Z 1P7 0.8km -
TD Bank Financial Group
125 the Queensway, Toronto ON M8Y 1H6 1.48km -
RBC Royal Bank
1233 the Queensway (at Kipling), Etobicoke ON M8Z 1S1 2.1km
- 1 bath
- 1 bed
- 600 sqft
221-689 The Queensway Drive, Toronto, Ontario • M8Y 1L1 • Stonegate-Queensway
- 1 bath
- 1 bed
- 600 sqft
1503-2220 Lake Shore Boulevard West, Toronto, Ontario • M8V 0C1 • Mimico
- 1 bath
- 1 bed
- 700 sqft
1606-7 Mabelle Avenue, Toronto, Ontario • M9A 0C9 • Islington-City Centre West
- 2 bath
- 2 bed
- 800 sqft
1407-36 Zorra Street, Toronto, Ontario • M8Z 0G5 • Islington-City Centre West
- 1 bath
- 1 bed
- 700 sqft
506-1050 The Queensway, Toronto, Ontario • M8Z 0A8 • Islington-City Centre West
- 1 bath
- 1 bed
- 600 sqft
609-17 Michael Power Place, Toronto, Ontario • M9A 5G5 • Islington-City Centre West












