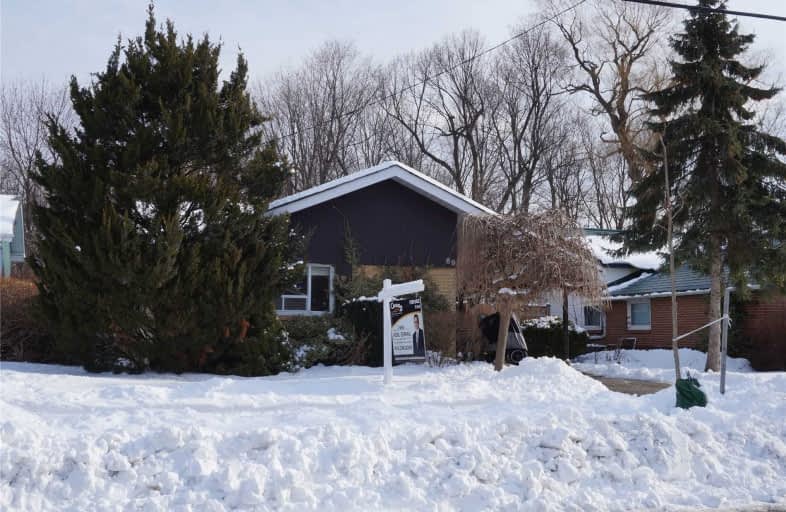
Video Tour

Ben Heppner Vocal Music Academy
Elementary: Public
0.81 km
Galloway Road Public School
Elementary: Public
1.30 km
Heather Heights Junior Public School
Elementary: Public
0.81 km
Henry Hudson Senior Public School
Elementary: Public
0.82 km
St Margaret's Public School
Elementary: Public
1.07 km
George B Little Public School
Elementary: Public
0.47 km
Native Learning Centre East
Secondary: Public
3.06 km
Maplewood High School
Secondary: Public
1.95 km
West Hill Collegiate Institute
Secondary: Public
1.17 km
Woburn Collegiate Institute
Secondary: Public
1.91 km
Cedarbrae Collegiate Institute
Secondary: Public
2.65 km
St John Paul II Catholic Secondary School
Secondary: Catholic
1.79 km







