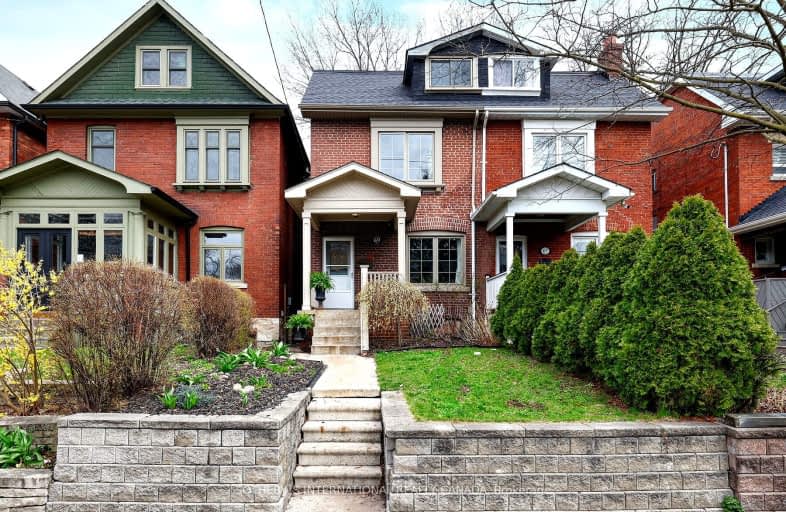
High Park Alternative School Junior
Elementary: PublicKing George Junior Public School
Elementary: PublicJames Culnan Catholic School
Elementary: CatholicAnnette Street Junior and Senior Public School
Elementary: PublicSt Cecilia Catholic School
Elementary: CatholicRunnymede Junior and Senior Public School
Elementary: PublicThe Student School
Secondary: PublicUrsula Franklin Academy
Secondary: PublicRunnymede Collegiate Institute
Secondary: PublicBlessed Archbishop Romero Catholic Secondary School
Secondary: CatholicWestern Technical & Commercial School
Secondary: PublicHumberside Collegiate Institute
Secondary: Public-
Maple Claire Park
Ontario 1.41km -
Rennie Park
1 Rennie Ter, Toronto ON M6S 4Z9 1.55km -
High Park
1873 Bloor St W (at Parkside Dr), Toronto ON M6R 2Z3 1.2km
-
RBC Royal Bank
2329 Bloor St W (Windermere Ave), Toronto ON M6S 1P1 1.1km -
TD Bank Financial Group
382 Roncesvalles Ave (at Marmaduke Ave.), Toronto ON M6R 2M9 2.34km -
CIBC
1164 Saint Clair Ave W (at Dufferin St.), Toronto ON M6E 1B3 3.43km
- 5 bath
- 6 bed
- 3000 sqft
418 Margueretta Street, Toronto, Ontario • M6H 3S5 • Dovercourt-Wallace Emerson-Junction
- 3 bath
- 3 bed
128 Emerson Avenue, Toronto, Ontario • M6H 3T1 • Dovercourt-Wallace Emerson-Junction
- 2 bath
- 4 bed
117 Clendenan Avenue, Toronto, Ontario • M6P 2W7 • Runnymede-Bloor West Village
- 2 bath
- 3 bed
- 1500 sqft
319 Windermere Avenue, Toronto, Ontario • M6S 3K9 • High Park-Swansea
- 3 bath
- 4 bed
- 1500 sqft
20 Kenora Crescent, Toronto, Ontario • M6M 1C6 • Keelesdale-Eglinton West
- 3 bath
- 3 bed
- 1500 sqft
170 Campbell Avenue, Toronto, Ontario • M6P 3V4 • Dovercourt-Wallace Emerson-Junction













