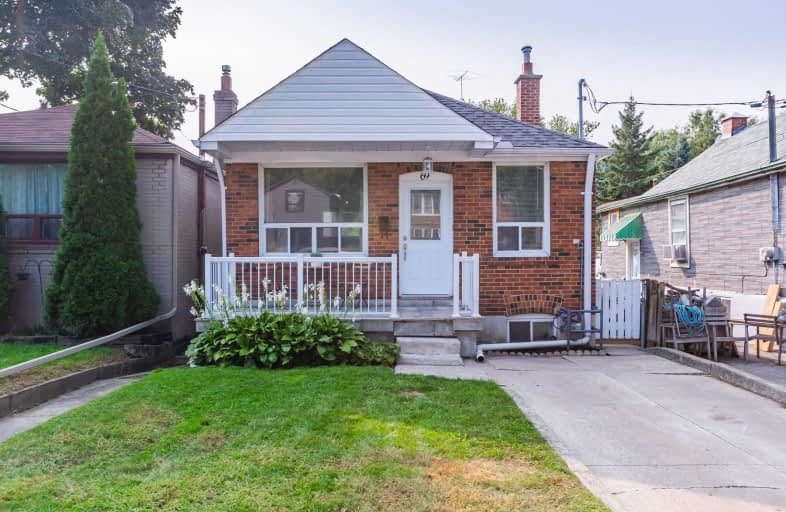
Dennis Avenue Community School
Elementary: Public
0.28 km
Cordella Junior Public School
Elementary: Public
0.37 km
Harwood Public School
Elementary: Public
0.88 km
Santa Maria Catholic School
Elementary: Catholic
0.64 km
Rockcliffe Middle School
Elementary: Public
0.93 km
Our Lady of Victory Catholic School
Elementary: Catholic
0.32 km
Frank Oke Secondary School
Secondary: Public
1.48 km
York Humber High School
Secondary: Public
1.79 km
George Harvey Collegiate Institute
Secondary: Public
1.02 km
Runnymede Collegiate Institute
Secondary: Public
2.12 km
Blessed Archbishop Romero Catholic Secondary School
Secondary: Catholic
0.36 km
York Memorial Collegiate Institute
Secondary: Public
1.18 km
$
$750,000
- 8 bath
- 4 bed
- 5000 sqft
91 Valecrest Drive, Toronto, Ontario • M9A 4P5 • Edenbridge-Humber Valley
$
$788,888
- 2 bath
- 3 bed
- 1100 sqft
133 Corbett Avenue, Toronto, Ontario • M6N 1V3 • Rockcliffe-Smythe











