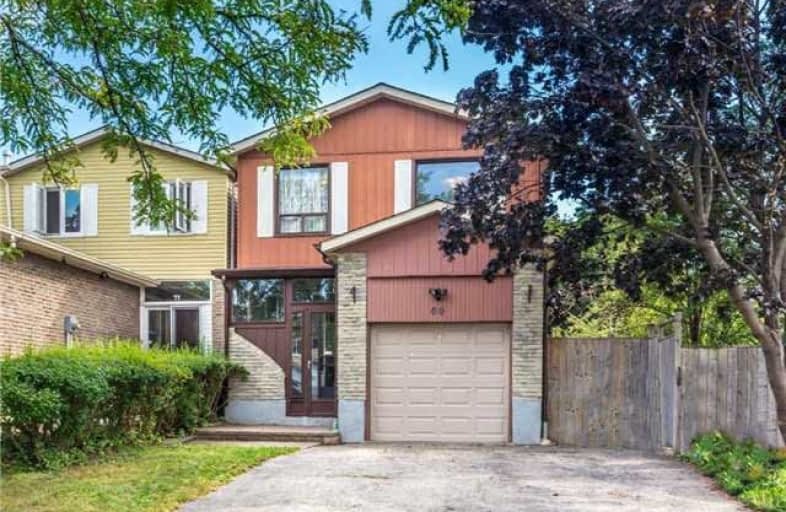
Jean Augustine Girls' Leadership Academy
Elementary: Public
0.98 km
Highland Heights Junior Public School
Elementary: Public
1.01 km
St Sylvester Catholic School
Elementary: Catholic
0.26 km
Brookmill Boulevard Junior Public School
Elementary: Public
1.01 km
St Aidan Catholic School
Elementary: Catholic
0.84 km
Silver Springs Public School
Elementary: Public
0.12 km
Msgr Fraser College (Midland North)
Secondary: Catholic
1.28 km
Msgr Fraser-Midland
Secondary: Catholic
1.41 km
Sir William Osler High School
Secondary: Public
1.38 km
L'Amoreaux Collegiate Institute
Secondary: Public
1.24 km
Stephen Leacock Collegiate Institute
Secondary: Public
1.98 km
Mary Ward Catholic Secondary School
Secondary: Catholic
1.12 km



