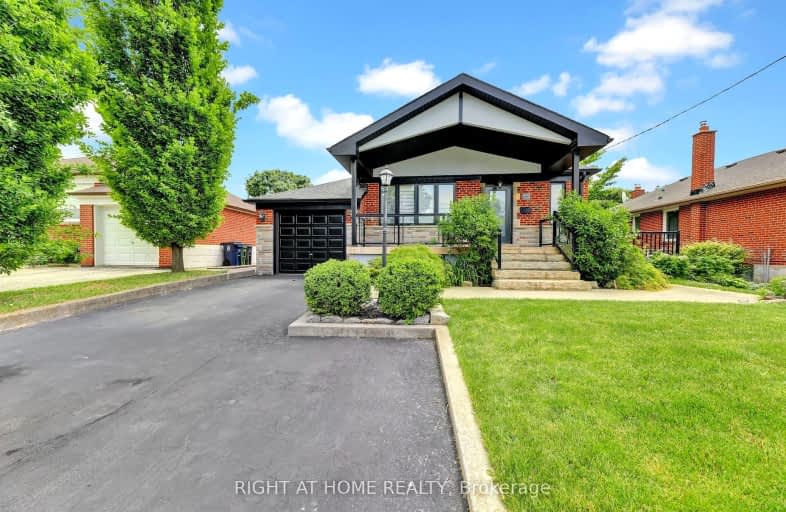Somewhat Walkable
- Some errands can be accomplished on foot.
Good Transit
- Some errands can be accomplished by public transportation.
Somewhat Bikeable
- Most errands require a car.

Blaydon Public School
Elementary: PublicDownsview Public School
Elementary: PublicÉÉC Saint-Noël-Chabanel-Toronto
Elementary: CatholicPierre Laporte Middle School
Elementary: PublicSt Raphael Catholic School
Elementary: CatholicSt Conrad Catholic School
Elementary: CatholicYorkdale Secondary School
Secondary: PublicDownsview Secondary School
Secondary: PublicMadonna Catholic Secondary School
Secondary: CatholicC W Jefferys Collegiate Institute
Secondary: PublicJames Cardinal McGuigan Catholic High School
Secondary: CatholicChaminade College School
Secondary: Catholic-
Irving W. Chapley Community Centre & Park
205 Wilmington Ave, Toronto ON M3H 6B3 7.44km -
Cruickshank Park
Lawrence Ave W (Little Avenue), Toronto ON 4.48km -
Earl Bales Park
4300 Bathurst St (Sheppard St), Toronto ON 4.77km
-
CIBC
1400 Lawrence Ave W (at Keele St.), Toronto ON M6L 1A7 2.79km -
CIBC
750 Lawrence Ave W, Toronto ON M6A 1B8 3.67km -
BMO Bank of Montreal
1 York Gate Blvd (Jane/Finch), Toronto ON M3N 3A1 3.76km
- 2 bath
- 3 bed
- 1500 sqft
68 Mulholland Avenue, Toronto, Ontario • M6A 2S3 • Yorkdale-Glen Park
- 2 bath
- 3 bed
- 1500 sqft
42 Montana Avenue, Toronto, Ontario • M3M 1B6 • Downsview-Roding-CFB
- 2 bath
- 3 bed
- 1500 sqft
42 Montana Avenue, Toronto, Ontario • M3M 1B6 • Downsview-Roding-CFB












