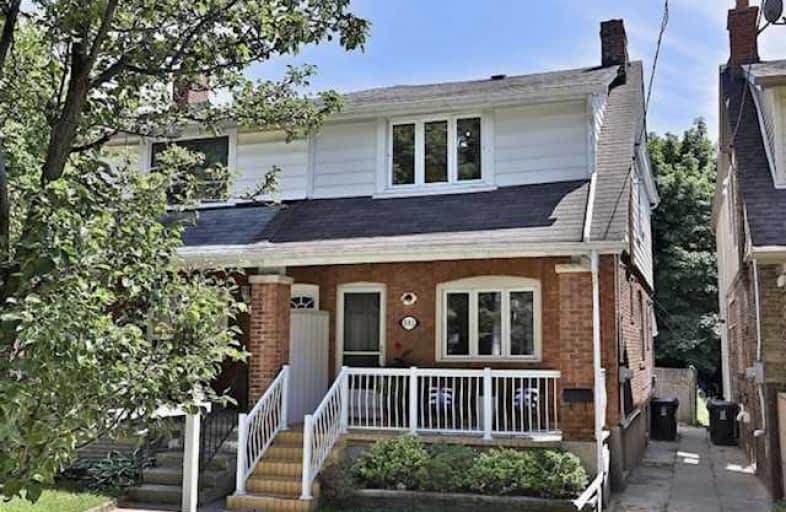
D A Morrison Middle School
Elementary: Public
0.81 km
Canadian Martyrs Catholic School
Elementary: Catholic
1.11 km
Earl Beatty Junior and Senior Public School
Elementary: Public
0.57 km
Earl Haig Public School
Elementary: Public
0.95 km
Gledhill Junior Public School
Elementary: Public
0.46 km
St Brigid Catholic School
Elementary: Catholic
0.18 km
East York Alternative Secondary School
Secondary: Public
1.09 km
School of Life Experience
Secondary: Public
1.52 km
Greenwood Secondary School
Secondary: Public
1.52 km
St Patrick Catholic Secondary School
Secondary: Catholic
1.54 km
Monarch Park Collegiate Institute
Secondary: Public
1.25 km
East York Collegiate Institute
Secondary: Public
1.24 km
$
$1,058,800
- 3 bath
- 4 bed
- 2000 sqft
84 Doncaster Avenue, Toronto, Ontario • M4C 1Y9 • Woodbine-Lumsden
$
$899,000
- 2 bath
- 3 bed
- 1100 sqft
519 Greenwood Avenue, Toronto, Ontario • M4J 4A6 • Greenwood-Coxwell














