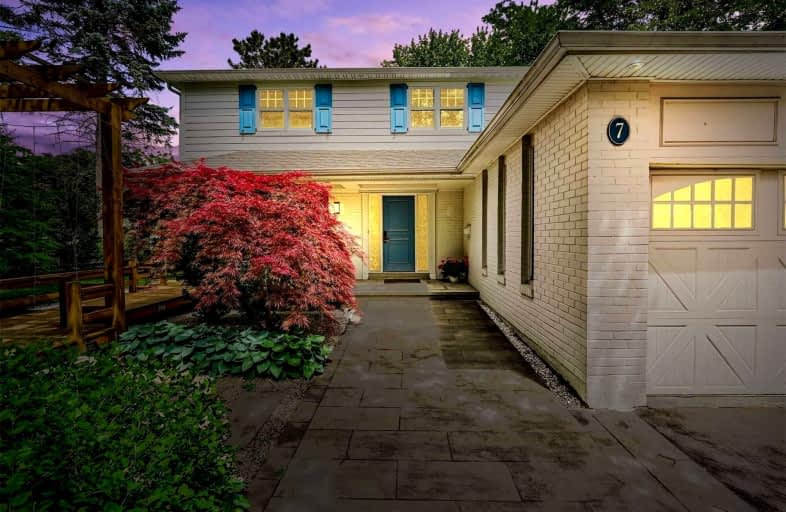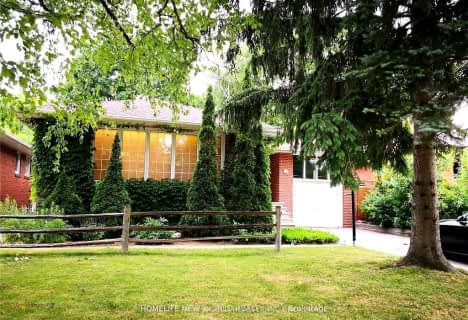
École élémentaire Étienne-Brûlé
Elementary: Public
0.62 km
Harrison Public School
Elementary: Public
1.35 km
Rippleton Public School
Elementary: Public
0.95 km
Denlow Public School
Elementary: Public
0.34 km
Windfields Junior High School
Elementary: Public
0.99 km
Dunlace Public School
Elementary: Public
1.69 km
St Andrew's Junior High School
Secondary: Public
1.86 km
Windfields Junior High School
Secondary: Public
0.98 km
École secondaire Étienne-Brûlé
Secondary: Public
0.62 km
George S Henry Academy
Secondary: Public
2.94 km
York Mills Collegiate Institute
Secondary: Public
0.64 km
Don Mills Collegiate Institute
Secondary: Public
2.62 km
$
$6,900
- 5 bath
- 5 bed
- 3500 sqft
43 Stratheden Road, Toronto, Ontario • M4N 1E5 • Bridle Path-Sunnybrook-York Mills
$
$6,800
- 5 bath
- 5 bed
- 3500 sqft
8 Elliotwood Court, Toronto, Ontario • M2L 2P9 • St. Andrew-Windfields
$
$6,500
- 4 bath
- 4 bed
- 2500 sqft
238 Spring Garden Avenue, Toronto, Ontario • M2N 3G9 • Willowdale East














