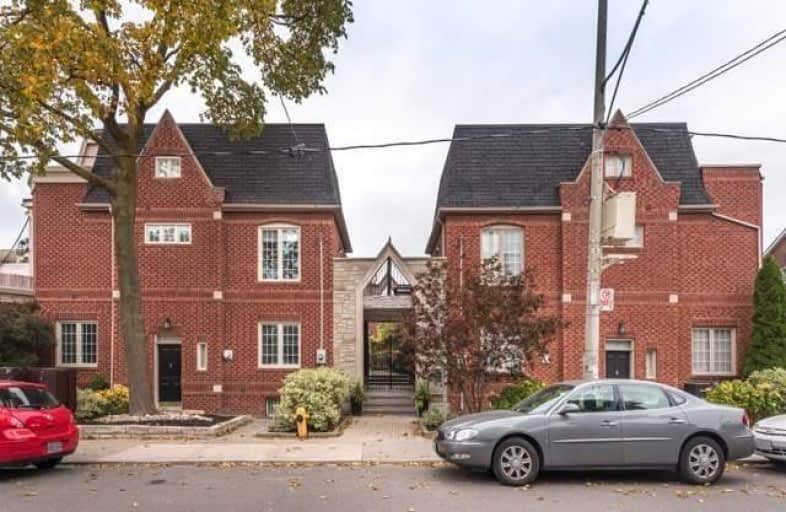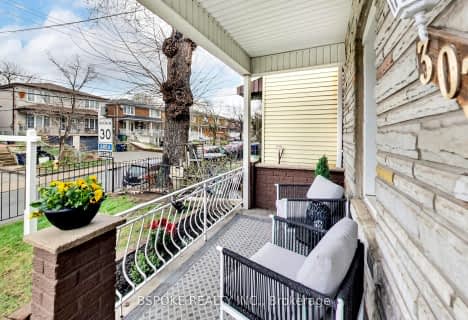
École élémentaire Charles-Sauriol
Elementary: Public
1.08 km
Carleton Village Junior and Senior Public School
Elementary: Public
0.92 km
Blessed Pope Paul VI Catholic School
Elementary: Catholic
0.64 km
Stella Maris Catholic School
Elementary: Catholic
0.57 km
St Clare Catholic School
Elementary: Catholic
0.77 km
Regal Road Junior Public School
Elementary: Public
0.90 km
Caring and Safe Schools LC4
Secondary: Public
2.30 km
ALPHA II Alternative School
Secondary: Public
2.33 km
Vaughan Road Academy
Secondary: Public
1.92 km
Oakwood Collegiate Institute
Secondary: Public
1.14 km
Bloor Collegiate Institute
Secondary: Public
2.26 km
Bishop Marrocco/Thomas Merton Catholic Secondary School
Secondary: Catholic
2.28 km
$
$988,000
- 3 bath
- 2 bed
- 1100 sqft
84 Rosethorn Avenue, Toronto, Ontario • M6N 3L1 • Weston-Pellam Park














