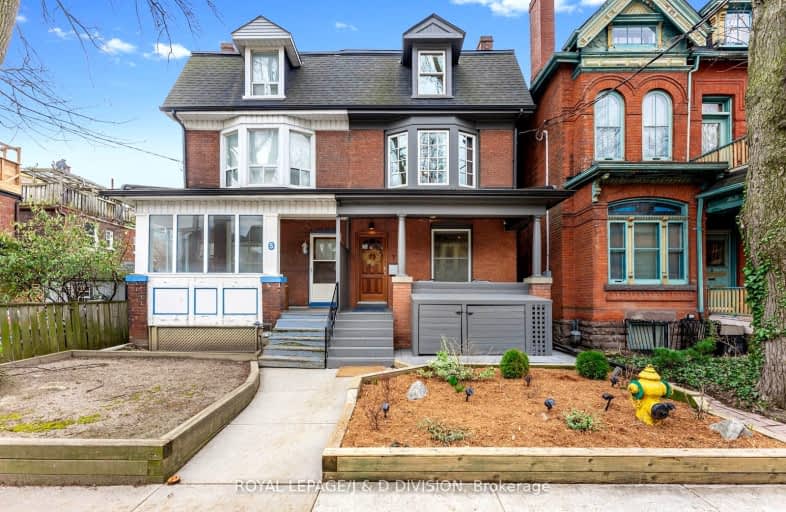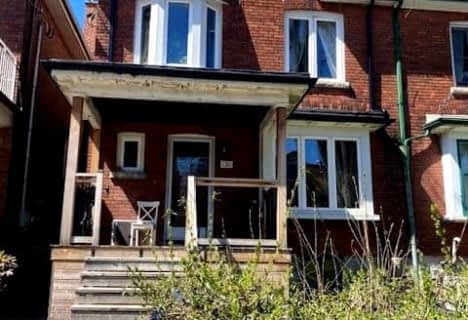
Walker's Paradise
- Daily errands do not require a car.
Rider's Paradise
- Daily errands do not require a car.
Very Bikeable
- Most errands can be accomplished on bike.

The Grove Community School
Elementary: PublicShirley Street Junior Public School
Elementary: PublicHoly Family Catholic School
Elementary: CatholicSt Ambrose Catholic School
Elementary: CatholicAlexander Muir/Gladstone Ave Junior and Senior Public School
Elementary: PublicParkdale Junior and Senior Public School
Elementary: PublicCaring and Safe Schools LC4
Secondary: PublicMsgr Fraser College (Southwest)
Secondary: CatholicÉSC Saint-Frère-André
Secondary: CatholicÉcole secondaire Toronto Ouest
Secondary: PublicParkdale Collegiate Institute
Secondary: PublicSt Mary Catholic Academy Secondary School
Secondary: Catholic-
BB's
5 Brock Avenue, Toronto, ON M6K 2K6 0.14km -
Then & Now
1316 Queen Street W, Toronto, ON M6K 1L4 0.16km -
Kaminari Ramen Bar
1330 Queen Street W, Toronto, ON M6K 1L4 0.17km
-
Copenhagen Vegan Cafe & Bakery
1312 Queen St W, Toronto, ON M6K 1L4 0.16km -
Sam James Coffee Bar
6 Brock Ave, Toronto, ON M6K 1L7 0.17km -
Rustic Cosmo Cafe
1278 Queen Street W, Toronto, ON M6K 1L4 0.2km
-
6ix Cycle
1163 Queen St W, Toronto, ON M6J 1J4 0.51km -
Reebok CrossFit Liberty Village
37 Mowat Avenue, Toronto, ON M6K 3E8 0.9km -
GoodLife Fitness
85 Hanna Ave, Ste 200, Toronto, ON M6K 3S3 1.03km
-
Vina Ida Pharmacy
1460 Queen Street W, Toronto, ON M6K 1M2 0.45km -
Health Care Mart Pharmacy
1173 Queen Street W, Toronto, ON M6J 1J6 0.48km -
Parkdale Guardian Drugs
1488 Queen Street W, Toronto, ON M6K 1M4 0.55km
-
Noble House
46 Noble Street, Toronto, ON M6K 2C9 0.05km -
BB's
5 Brock Avenue, Toronto, ON M6K 2K6 0.14km -
Then & Now
1316 Queen Street W, Toronto, ON M6K 1L4 0.16km
-
Parkdale Village Bia
1313 Queen St W, Toronto, ON M6K 1L8 0.27km -
Liberty Market Building
171 E Liberty Street, Unit 218, Toronto, ON M6K 3P6 1.26km -
Dufferin Mall
900 Dufferin Street, Toronto, ON M6H 4A9 1.34km
-
Metro
1230 Queen Street West, Toronto, ON M6J 0B4 0.34km -
A-1 Convenience
263 Dunn Ave, Toronto, ON M6K 2S1 0.34km -
Fullworth
1371 Queen Street W, Toronto, ON M6K 1M1 0.42km
-
LCBO
1357 Queen Street W, Toronto, ON M6K 1M1 0.37km -
LCBO - Dundas and Dovercourt
1230 Dundas St W, Dundas and Dovercourt, Toronto, ON M6J 1X5 0.98km -
LCBO
85 Hanna Avenue, Unit 103, Toronto, ON M6K 3S3 1km
-
Certified Tire & Auto
1586 Queen Street W, Toronto, ON M6R 1A8 0.84km -
Ultramar
1762 Dundas Street W, Toronto, ON M6K 1V6 1.05km -
S Market
1269 College St, Toronto, ON M6H 1C5 1.05km
-
Revue Cinema
400 Roncesvalles Ave, Toronto, ON M6R 2M9 1.78km -
The Royal Cinema
608 College Street, Toronto, ON M6G 1A1 1.93km -
Cineforum
463 Bathurst Street, Toronto, ON M5T 2S9 2.42km
-
Toronto Public Library
1303 Queen Street W, Toronto, ON M6K 1L6 0.24km -
High Park Public Library
228 Roncesvalles Ave, Toronto, ON M6R 2L7 1.39km -
College Shaw Branch Public Library
766 College Street, Toronto, ON M6G 1C4 1.63km
-
Toronto Rehabilitation Institute
130 Av Dunn, Toronto, ON M6K 2R6 0.92km -
St Joseph's Health Centre
30 The Queensway, Toronto, ON M6R 1B5 1.5km -
Toronto Western Hospital
399 Bathurst Street, Toronto, ON M5T 2.41km
-
Sorauren Avenue Park
289 Sorauren Ave (at Wabash Ave.), Toronto ON 1.18km -
Joseph Workman Park
90 Shanly St, Toronto ON M6H 1S7 1.17km -
Marilyn Bell Park
Aquatic Dr, Toronto ON 1.32km
-
TD Bank Financial Group
382 Roncesvalles Ave (at Marmaduke Ave.), Toronto ON M6R 2M9 1.74km -
RBC Royal Bank
972 Bloor St W (Dovercourt), Toronto ON M6H 1L6 2.02km -
RBC Royal Bank
436 King St W (at Spadina Ave), Toronto ON M5V 1K3 3.02km
- — bath
- — bed
- — sqft
435 Manning Avenue, Toronto, Ontario • M6G 2V6 • Palmerston-Little Italy
- 5 bath
- 6 bed
- 3000 sqft
418 Margueretta Street, Toronto, Ontario • M6H 3S5 • Dovercourt-Wallace Emerson-Junction
- 3 bath
- 3 bed
128 Emerson Avenue, Toronto, Ontario • M6H 3T1 • Dovercourt-Wallace Emerson-Junction
- 4 bath
- 4 bed
20 Roblocke Avenue, Toronto, Ontario • M6G 3R7 • Dovercourt-Wallace Emerson-Junction
- 3 bath
- 3 bed
- 1500 sqft
170 Campbell Avenue, Toronto, Ontario • M6P 3V4 • Dovercourt-Wallace Emerson-Junction













