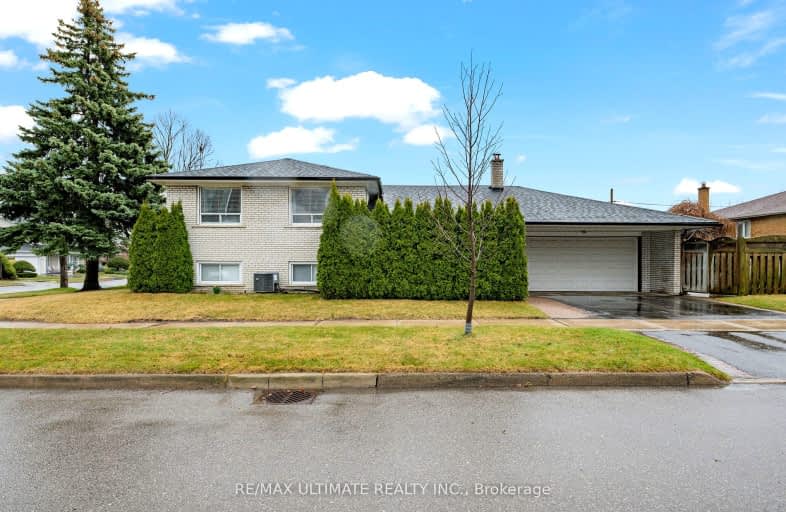Car-Dependent
- Most errands require a car.
Good Transit
- Some errands can be accomplished by public transportation.
Bikeable
- Some errands can be accomplished on bike.

St Demetrius Catholic School
Elementary: CatholicWestmount Junior School
Elementary: PublicRoselands Junior Public School
Elementary: PublicHilltop Middle School
Elementary: PublicPortage Trail Community School
Elementary: PublicAll Saints Catholic School
Elementary: CatholicFrank Oke Secondary School
Secondary: PublicYork Humber High School
Secondary: PublicScarlett Heights Entrepreneurial Academy
Secondary: PublicWeston Collegiate Institute
Secondary: PublicEtobicoke Collegiate Institute
Secondary: PublicRichview Collegiate Institute
Secondary: Public-
Westside Joey's Bar & Grill
1500 Royal York Rd, Etobicoke, ON M9P 3B6 1.64km -
Shisha Zone
863 Jane Street, Toronto, ON M6N 4C4 1.87km -
Player Sports Bar
1299 Weston Road, York, ON M6M 4R4 1.87km
-
Olga's Espresso Bar
140 La Rose Avenue, Toronto, ON M9P 1B2 0.71km -
7-Eleven
1390 Weston Rd, Toronto, ON M6M 4S2 1.62km -
Tim Hortons
895 Jane St, North York, ON M6N 4C4 1.78km
-
F45 Training Lambton-Kingsway
4158 Dundas Street W, Etobicoke, ON M8X 1X3 2.33km -
The Motion Room
3431 Dundas Street W, Toronto, ON M6S 2S4 3.08km -
StretchLab
3393 Dundas St W, Toronto, ON M6S 2S1 3.17km
-
Jane Park Plaza Pharmasave
873 Jane Street, York, ON M6N 4C4 1.77km -
Weston Jane Pharmacy
1292 Weston Road, Toronto, ON M6M 4R3 1.87km -
Shoppers Drug Mart
1533 Jane Street, Toronto, ON M9N 2R2 2.09km
-
Pizza Pizza
140 La Rose Avenue, Toronto, ON M9P 1B2 0.73km -
New Orleans Seafood & Steakhouse
267 Scarlett Road, Toronto, ON M6N 4L1 0.96km -
Crudo Pizza & Panuozzo
1451 Royal York Rd, Toronto, ON M9P 3B2 1.07km
-
Humbertown Shopping Centre
270 The Kingsway, Etobicoke, ON M9A 3T7 2.27km -
Crossroads Plaza
2625 Weston Road, Toronto, ON M9N 3W1 3.63km -
Stock Yards Village
1980 St. Clair Avenue W, Toronto, ON M6N 0A3 3.88km
-
Harvest Markets
25 Fontenay Ct, Etobicoke, ON M9A 4W7 0.46km -
Euro Deli Ltd
140 La Rose Ave, Ste 15A, Etobicoke, ON M9P 1B2 0.71km -
Emmett Convenience
55 Emmett Ave, York, ON M6M 2E4 1.32km
-
The Beer Store
3524 Dundas St W, York, ON M6S 2S1 2.81km -
LCBO - Dundas and Jane
3520 Dundas St W, Dundas and Jane, York, ON M6S 2S1 2.83km -
LCBO
211 Lloyd Manor Road, Toronto, ON M9B 6H6 3.33km
-
Tim Hortons
280 Scarlett Road, Etobicoke, ON M9A 4S4 0.6km -
Hill Garden Sunoco Station
724 Scarlett Road, Etobicoke, ON M9P 2T5 1.59km -
UBK Towing
1716 Weston Road, York, ON M9N 1V6 1.85km
-
Kingsway Theatre
3030 Bloor Street W, Toronto, ON M8X 1C4 3.84km -
Revue Cinema
400 Roncesvalles Ave, Toronto, ON M6R 2M9 6.28km -
Cineplex Cinemas Queensway and VIP
1025 The Queensway, Etobicoke, ON M8Z 6C7 6.76km
-
Richview Public Library
1806 Islington Ave, Toronto, ON M9P 1L4 1.97km -
Toronto Public Library - Weston
2 King Street, Toronto, ON M9N 1K9 2.24km -
Mount Dennis Library
1123 Weston Road, Toronto, ON M6N 3S3 2.36km
-
Humber River Regional Hospital
2175 Keele Street, York, ON M6M 3Z4 3.85km -
Humber River Hospital
1235 Wilson Avenue, Toronto, ON M3M 0B2 5.18km -
St Joseph's Health Centre
30 The Queensway, Toronto, ON M6R 1B5 7.06km
-
Riverlea Park
919 Scarlett Rd, Toronto ON M9P 2V3 2.14km -
Maple Claire Park
Ontario 3.7km -
Park Lawn Park
Pk Lawn Rd, Etobicoke ON M8Y 4B6 5.04km
-
CIBC
4914 Dundas St W (at Burnhamthorpe Rd.), Toronto ON M9A 1B5 3.76km -
TD Bank Financial Group
2390 Keele St, Toronto ON M6M 4A5 4.26km -
RBC Royal Bank
2329 Bloor St W (Windermere Ave), Toronto ON M6S 1P1 4.58km
- 2 bath
- 3 bed
34 Paragon Road, Toronto, Ontario • M9R 1J8 • Kingsview Village-The Westway
- 2 bath
- 3 bed
- 1100 sqft
125 Foxwell Street, Toronto, Ontario • M6N 1Y9 • Rockcliffe-Smythe
- 3 bath
- 4 bed
27 Hunting Ridge, Toronto, Ontario • M9R 1B7 • Willowridge-Martingrove-Richview
- 3 bath
- 3 bed
- 1500 sqft
605 Jane Street, Toronto, Ontario • M6S 4A3 • Runnymede-Bloor West Village














