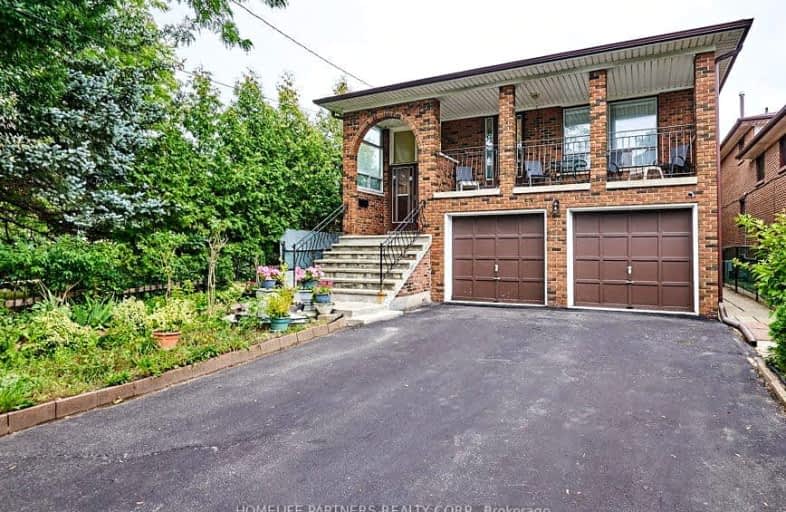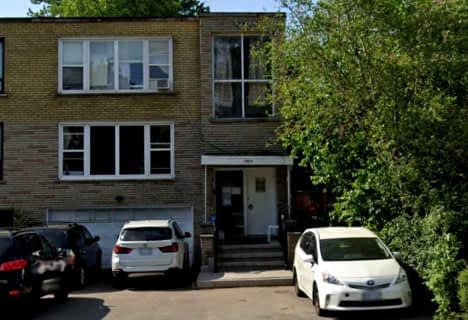Very Walkable
- Most errands can be accomplished on foot.
Excellent Transit
- Most errands can be accomplished by public transportation.
Bikeable
- Some errands can be accomplished on bike.

Baycrest Public School
Elementary: PublicLawrence Heights Middle School
Elementary: PublicFlemington Public School
Elementary: PublicSt Charles Catholic School
Elementary: CatholicJoyce Public School
Elementary: PublicRegina Mundi Catholic School
Elementary: CatholicYorkdale Secondary School
Secondary: PublicDownsview Secondary School
Secondary: PublicMadonna Catholic Secondary School
Secondary: CatholicJohn Polanyi Collegiate Institute
Secondary: PublicDante Alighieri Academy
Secondary: CatholicWilliam Lyon Mackenzie Collegiate Institute
Secondary: Public-
JOEY Yorkdale
305-B 3401 Dufferin Street, Toronto, ON M6A 2T9 0.23km -
Earls Kitchen + Bar
3401 Dufferin Street, #17, Toronto, ON M6A 2T9 0.45km -
Shoeless Joe's Sports Grill - Dufferin
3200 Dufferin Street, North York, ON M6A 3B2 0.4km
-
iQ
3401 Dufferin Street, Toronto, ON M6A 2T9 0.25km -
RH Courtyard Restaurant at RH Toronto
3401 Dufferin Street, RH Toronto, Toronto, ON M6A 2T9 0.27km -
Demetres
3250 Dufferin Street, Toronto, ON M6A 2T3 0.28km
-
F45 Training Yorkdale
3101 Dufferin Street, Toronto, ON M6A 0C3 0.76km -
Fit4Less
235-700 Lawrence Ave W, North York, ON M6A 3B4 0.94km -
Columbus Centre
901 Lawrence Avenue W, North York, ON M6A 1C3 1.06km
-
Shoppers Drug Mart
3089 Dufferin St, Toronto, ON M6A 0.81km -
Lawrence Heights Phamily Pharmacy
12 Flemington Road, North York, ON M6A 2N4 0.93km -
Lefko Drugs
855 Wilson Avenue, North York, ON M3K 1E6 1.19km
-
Tim Hortons
3321 Dufferin St, Toronto, ON M6A 2T8 0.06km -
Popeyes Louisiana Kitchen
3317 Dufferin Street, Toronto, ON M6A 2T7 0.04km -
Njoy Shawarma
3277 Dufferin St, North York, ON M6A 2T4 0.14km
-
Yorkdale Shopping Centre
3401 Dufferin Street, Toronto, ON M6A 2T9 0.39km -
Lawrence Square
700 Lawrence Ave W, North York, ON M6A 3B4 1.05km -
Lawrence Allen Centre
700 Lawrence Ave W, Toronto, ON M6A 3B4 1.04km
-
Fortinos Supermarket
700 Lawrence Ave W, North York, ON M6A 3B4 0.94km -
Lady York Foods
2939 Dufferin Street, North York, ON M6B 3S7 1.45km -
Metro
3090 Bathurst Street, North York, ON M6A 2A1 2.08km
-
LCBO
1405 Lawrence Ave W, North York, ON M6L 1A4 2.33km -
LCBO
1838 Avenue Road, Toronto, ON M5M 3Z5 3.07km -
Wine Rack
2447 Yonge Street, Toronto, ON M4P 2H5 4.74km
-
Esso
3321 Dufferin Street, North York, ON M6A 2T8 0.06km -
Midtown Honda
3400 Dufferin Street, Toronto, ON M6A 2V1 0.37km -
Penny Gas Bars
3175 Dufferin Street, North York, ON M6A 2T2 0.5km
-
Cineplex Cinemas Yorkdale
Yorkdale Shopping Centre, 3401 Dufferin Street, Toronto, ON M6A 2T9 0.67km -
Cineplex Cinemas
2300 Yonge Street, Toronto, ON M4P 1E4 4.87km -
Mount Pleasant Cinema
675 Mt Pleasant Rd, Toronto, ON M4S 2N2 5.69km
-
Toronto Public Library
Barbara Frum, 20 Covington Rd, Toronto, ON M6A 1.9km -
Downsview Public Library
2793 Keele St, Toronto, ON M3M 2G3 2.23km -
Toronto Public Library - Amesbury Park
1565 Lawrence Avenue W, Toronto, ON M6M 4K6 3km
-
Baycrest
3560 Bathurst Street, North York, ON M6A 2E1 1.93km -
Humber River Hospital
1235 Wilson Avenue, Toronto, ON M3M 0B2 2.7km -
Humber River Regional Hospital
2175 Keele Street, York, ON M6M 3Z4 3.15km
-
North Park
587 Rustic Rd, Toronto ON M6L 2L1 2.44km -
Earl Bales Park
4300 Bathurst St (Sheppard St), Toronto ON 3.73km -
88 Erskine Dog Park
Toronto ON 4.86km
-
BMO Bank of Montreal
2953 Bathurst St (Frontenac), Toronto ON M6B 3B2 2.25km -
TD Bank Financial Group
3757 Bathurst St (Wilson Ave), Downsview ON M3H 3M5 2.44km -
RBC Royal Bank
3336 Keele St (at Sheppard Ave W), Toronto ON M3J 1L5 3.59km



