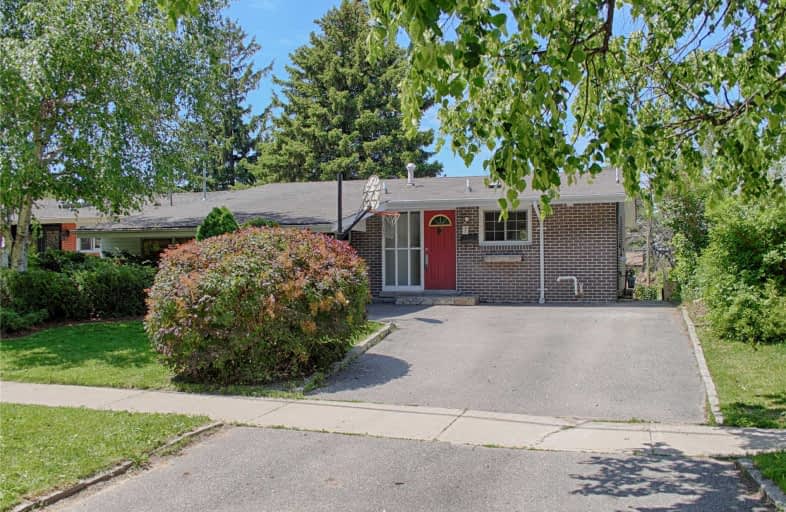
Edgewood Public School
Elementary: Public
0.95 km
St Victor Catholic School
Elementary: Catholic
1.36 km
St Andrews Public School
Elementary: Public
1.31 km
Hunter's Glen Junior Public School
Elementary: Public
1.41 km
Charles Gordon Senior Public School
Elementary: Public
1.34 km
Donwood Park Public School
Elementary: Public
0.28 km
ÉSC Père-Philippe-Lamarche
Secondary: Catholic
2.86 km
Alternative Scarborough Education 1
Secondary: Public
1.31 km
Bendale Business & Technical Institute
Secondary: Public
0.28 km
Winston Churchill Collegiate Institute
Secondary: Public
1.47 km
David and Mary Thomson Collegiate Institute
Secondary: Public
0.67 km
Jean Vanier Catholic Secondary School
Secondary: Catholic
2.27 km





