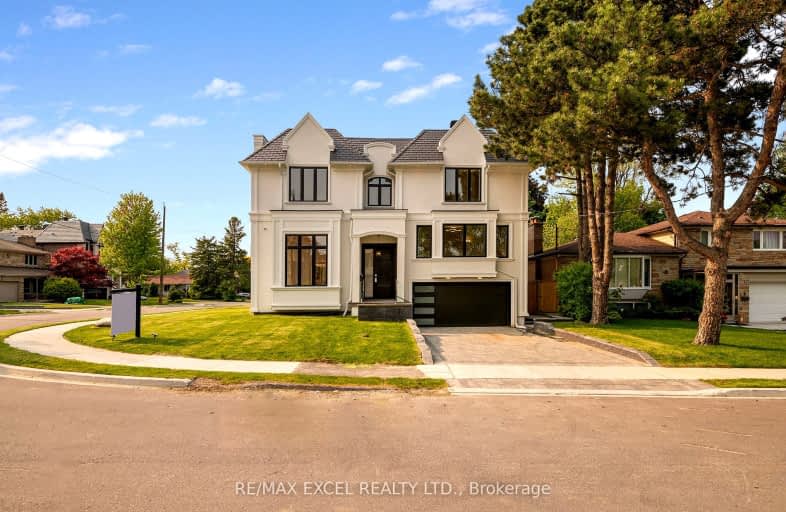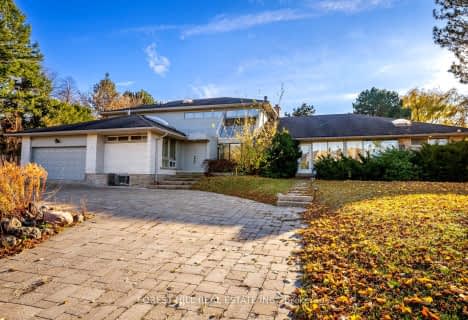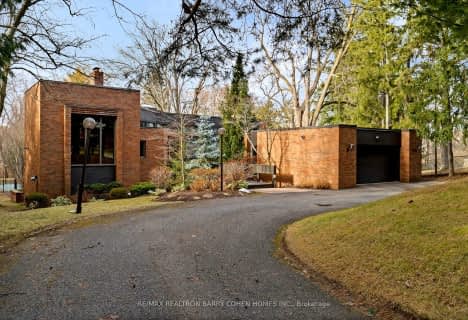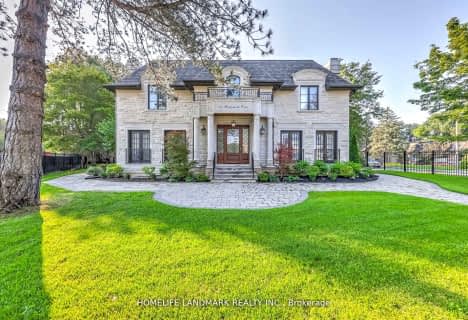Car-Dependent
- Most errands require a car.
Good Transit
- Some errands can be accomplished by public transportation.
Bikeable
- Some errands can be accomplished on bike.

Pineway Public School
Elementary: PublicBlessed Trinity Catholic School
Elementary: CatholicFinch Public School
Elementary: PublicElkhorn Public School
Elementary: PublicBayview Middle School
Elementary: PublicLester B Pearson Elementary School
Elementary: PublicAvondale Secondary Alternative School
Secondary: PublicWindfields Junior High School
Secondary: PublicSt. Joseph Morrow Park Catholic Secondary School
Secondary: CatholicA Y Jackson Secondary School
Secondary: PublicBrebeuf College School
Secondary: CatholicEarl Haig Secondary School
Secondary: Public-
Lettieri Expression Bar
2901 Bayview Avenue, Toronto, ON M2N 5Z7 1.69km -
ZUI Beer Bar
5649 Yonge Street, North York, ON M2M 3T2 2.54km -
Puck'N Wings
5625 Yonge Street, Toronto, ON M2M 2.55km
-
Maxim's Café & Patisserie
676 Finch Avenue E, North York, ON M2K 2E6 0.72km -
Donut Counter
3337 Avenue Bayview, North York, ON M2K 1G4 1.16km -
Aroma Espresso Bar
2901 Bayview Avenue, Bayview Village Shopping Centre, Toronto, ON M2K 1E6 1.27km
-
YMCA
567 Sheppard Avenue E, North York, ON M2K 1B2 2.05km -
GoodLife Fitness
5650 Yonge St, North York, ON M2N 4E9 2.59km -
The Boxing 4 Fitness Company
18 Hillcrest Avenue, Toronto, ON M2N 3T5 2.81km
-
Main Drug Mart
3265 Av Bayview, North York, ON M2K 1G4 1.09km -
Medisystem Pharmacy
550 Av Cummer, North York, ON M2K 2M1 1.19km -
Shoppers Drug Mart
2901 Bayview Avenue, Unit 7A, Toronto, ON M2K 1E6 1.65km
-
Sun Star Chinese Cuisine
636 Finch Avenue E, North York, ON M2K 2E6 0.48km -
Kaga By Ginza
652 Finch Avenue E, Toronto, ON M2K 2E6 0.5km -
Maxim's Café & Patisserie
676 Finch Avenue E, North York, ON M2K 2E6 0.72km
-
Finch & Leslie Square
101-191 Ravel Road, Toronto, ON M2H 1T1 1.61km -
Bayview Village Shopping Centre
2901 Bayview Avenue, North York, ON M2K 1E6 1.67km -
Sandro Bayview Village
2901 Bayview Avenue, North York, ON M2K 1E6 1.69km
-
Valu-Mart
3259 Bayview Avenue, North York, ON M2K 1G4 1.09km -
Sunny Supermarket
115 Ravel Rd, Toronto, ON M2H 1T2 1.66km -
Loblaws
2877 Bayview Avenue, Toronto, ON M2K 2S3 1.67km
-
LCBO
2901 Bayview Avenue, North York, ON M2K 1E6 1.72km -
LCBO
1565 Steeles Ave E, North York, ON M2M 2Z1 2.42km -
Sheppard Wine Works
187 Sheppard Avenue E, Toronto, ON M2N 3A8 2.57km
-
Petro Canada
3351 Bayview Avenue, North York, ON M2K 1G5 1.21km -
Mr Shine
2877 Bayview Avenue, North York, ON M2K 2S3 1.7km -
Shell
730 Avenue Sheppard E, North York, ON M2K 1C3 1.72km
-
Cineplex Cinemas Empress Walk
5095 Yonge Street, 3rd Floor, Toronto, ON M2N 6Z4 2.86km -
Cineplex Cinemas Fairview Mall
1800 Sheppard Avenue E, Unit Y007, North York, ON M2J 5A7 3.3km -
Imagine Cinemas Promenade
1 Promenade Circle, Lower Level, Thornhill, ON L4J 4P8 6.06km
-
Toronto Public Library - Bayview Branch
2901 Bayview Avenue, Toronto, ON M2K 1E6 1.69km -
Hillcrest Library
5801 Leslie Street, Toronto, ON M2H 1J8 1.89km -
North York Central Library
5120 Yonge Street, Toronto, ON M2N 5N9 3.01km
-
North York General Hospital
4001 Leslie Street, North York, ON M2K 1E1 2.29km -
Canadian Medicalert Foundation
2005 Sheppard Avenue E, North York, ON M2J 5B4 3.83km -
Shouldice Hospital
7750 Bayview Avenue, Thornhill, ON L3T 4A3 4.39km
-
Ruddington Park
75 Ruddington Dr, Toronto ON 0.98km -
Bayview Village Park
Bayview/Sheppard, Ontario 1.32km -
Clarinda Park
420 Clarinda Dr, Toronto ON 1.51km
-
Finch-Leslie Square
191 Ravel Rd, Toronto ON M2H 1T1 1.54km -
RBC Royal Bank
27 Rean Dr (Sheppard), North York ON M2K 0A6 1.85km -
TD Bank Financial Group
312 Sheppard Ave E, North York ON M2N 3B4 2.37km
- 7 bath
- 7 bed
- 5000 sqft
1 Caldy Court, Toronto, Ontario • M2L 2J5 • St. Andrew-Windfields
- 6 bath
- 5 bed
- 3500 sqft
225 Dunforest Avenue, Toronto, Ontario • M2N 4J6 • Willowdale East












