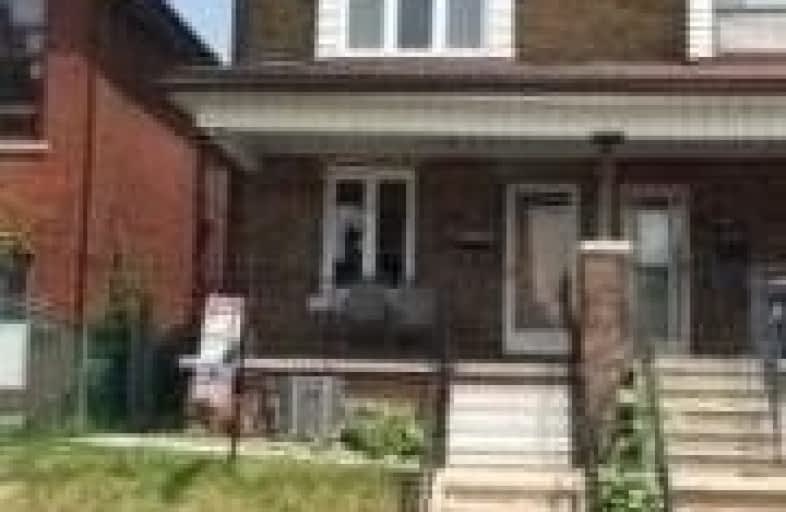
F H Miller Junior Public School
Elementary: Public
0.96 km
École élémentaire Charles-Sauriol
Elementary: Public
0.94 km
Carleton Village Junior and Senior Public School
Elementary: Public
0.68 km
Blessed Pope Paul VI Catholic School
Elementary: Catholic
0.39 km
Stella Maris Catholic School
Elementary: Catholic
0.82 km
St Nicholas of Bari Catholic School
Elementary: Catholic
0.97 km
Caring and Safe Schools LC4
Secondary: Public
2.37 km
Vaughan Road Academy
Secondary: Public
2.12 km
Oakwood Collegiate Institute
Secondary: Public
1.40 km
George Harvey Collegiate Institute
Secondary: Public
1.83 km
Bishop Marrocco/Thomas Merton Catholic Secondary School
Secondary: Catholic
2.21 km
Humberside Collegiate Institute
Secondary: Public
2.28 km
$
$1,000,000
- 2 bath
- 4 bed
- 1100 sqft
1050 Ossington Avenue, Toronto, Ontario • M6G 3V6 • Dovercourt-Wallace Emerson-Junction





