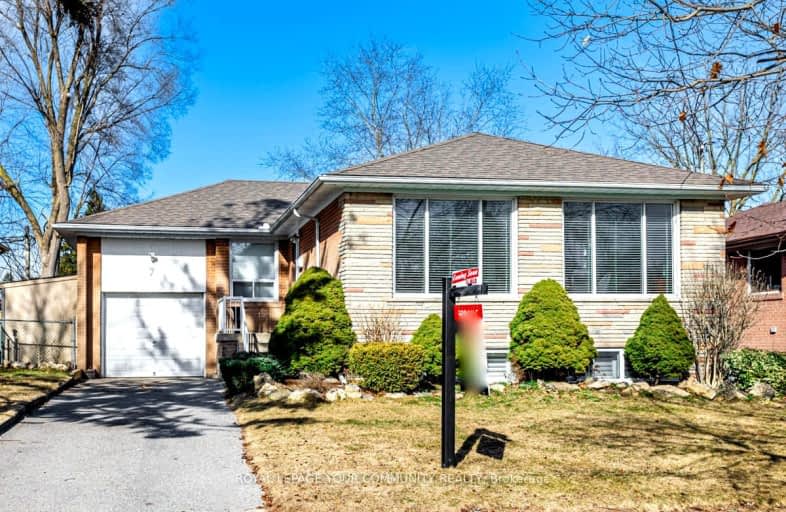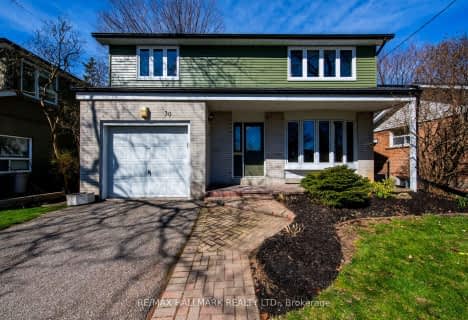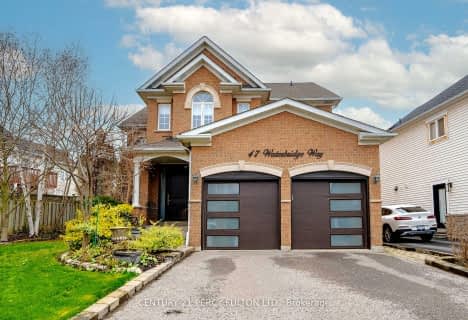Car-Dependent
- Some errands can be accomplished on foot.
Good Transit
- Some errands can be accomplished by public transportation.
Somewhat Bikeable
- Most errands require a car.

Highland Creek Public School
Elementary: PublicÉÉC Saint-Michel
Elementary: CatholicSt Malachy Catholic School
Elementary: CatholicSt Martin De Porres Catholic School
Elementary: CatholicWilliam G Miller Junior Public School
Elementary: PublicJoseph Brant Senior Public School
Elementary: PublicNative Learning Centre East
Secondary: PublicMaplewood High School
Secondary: PublicWest Hill Collegiate Institute
Secondary: PublicSir Oliver Mowat Collegiate Institute
Secondary: PublicSt John Paul II Catholic Secondary School
Secondary: CatholicSir Wilfrid Laurier Collegiate Institute
Secondary: Public-
Chicky Chicky Bar & Grill
670 Coronation Drive, Suite 6, Toronto, ON M1E 4V8 0.8km -
Taste N Flavour
4637 Kingston Road, Unit 1, Toronto, ON M1E 2P8 0.97km -
Karla's Roadhouse
4630 Kingston Road, Toronto, ON M1E 4Z4 1.05km
-
First Boost Nutrition Studio
4679 Kingston Road, Toronto, ON M1E 2P8 0.89km -
Mr. Puffs
259 Morningside Avenue, Scarborough, ON M1E 3E6 1.47km -
Tim Hortons
4479 Kingston Rd, Scarborough, ON M1E 2N7 1.54km
-
Ryouko Martial Arts
91 Rylander Boulevard, Unit 1-21, Toronto, ON M1B 5M5 3.44km -
Snap Fitness 24/7
8130 Sheppard Avenue East, Suite 108,019, Toronto, ON M1B 6A3 4.47km -
GoodLife Fitness
3660 Kingston Rd, Scarborough, ON M1M 1R9 4.64km
-
West Hill Medical Pharmacy
4637 kingston road, Unit 2, Toronto, ON M1E 2P8 0.97km -
Pharmasave
4218 Lawrence Avenue East, Scarborough, ON M1E 4X9 1.33km -
Shoppers Drug Mart
255 Morningside Avenue, Toronto, ON M1E 2N8 1.38km
-
Corner Diner
670 Coronation Drive, Scarborough, ON M1E 4V8 0.78km -
Chicky Chicky Bar & Grill
670 Coronation Drive, Suite 6, Toronto, ON M1E 4V8 0.8km -
Tandoori Feast
670 Coronation Drive, Unit 6, Scarborough, ON M1E 4V8 0.8km
-
SmartCentres - Scarborough East
799 Milner Avenue, Scarborough, ON M1B 3C3 4.32km -
Cedarbrae Mall
3495 Lawrence Avenue E, Toronto, ON M1H 1A9 4.89km -
Malvern Town Center
31 Tapscott Road, Scarborough, ON M1B 4Y7 5.91km
-
Coppa's Fresh Market
148 Bennett Road, Scarborough, ON M1E 3Y3 0.38km -
Bulk Barn
4525 Kingston Rd, Toronto, ON M1E 2P1 1.46km -
Food Basics
255 Morningside Ave, Scarborough, ON M1E 3E6 1.36km
-
LCBO
4525 Kingston Rd, Scarborough, ON M1E 2P1 1.46km -
Beer Store
3561 Lawrence Avenue E, Scarborough, ON M1H 1B2 4.86km -
LCBO
705 Kingston Road, Unit 17, Whites Road Shopping Centre, Pickering, ON L1V 6K3 7.13km
-
Towing Angels
27 Morrish Road, Unit 2, Toronto, ON M1C 1E6 1.53km -
Rm Auto Service
4418 Kingston Road, Scarborough, ON M1E 2N4 1.7km -
The Loan Arranger
4251 Kingston Road, Scarborough, ON M1E 2M5 2.28km
-
Cineplex Odeon Corporation
785 Milner Avenue, Scarborough, ON M1B 3C3 4.25km -
Cineplex Odeon
785 Milner Avenue, Toronto, ON M1B 3C3 4.26km -
Cineplex Cinemas Scarborough
300 Borough Drive, Scarborough Town Centre, Scarborough, ON M1P 4P5 7.06km
-
Morningside Library
4279 Lawrence Avenue E, Toronto, ON M1E 2N7 0.83km -
Toronto Public Library - Highland Creek
3550 Ellesmere Road, Toronto, ON M1C 4Y6 2.43km -
Port Union Library
5450 Lawrence Ave E, Toronto, ON M1C 3B2 2.56km
-
Rouge Valley Health System - Rouge Valley Centenary
2867 Ellesmere Road, Scarborough, ON M1E 4B9 3.21km -
Scarborough Health Network
3050 Lawrence Avenue E, Scarborough, ON M1P 2T7 6.41km -
Scarborough General Hospital Medical Mall
3030 Av Lawrence E, Scarborough, ON M1P 2T7 6.59km
-
Adam's Park
2 Rozell Rd, Toronto ON 3.15km -
Dean Park
Dean Park Road and Meadowvale, Scarborough ON 3.73km -
Thomson Memorial Park
1005 Brimley Rd, Scarborough ON M1P 3E8 7.25km
-
TD Bank Financial Group
299 Port Union Rd, Scarborough ON M1C 2L3 3.22km -
RBC Royal Bank
3570 Lawrence Ave E, Toronto ON M1G 0A3 4.65km -
TD Bank Financial Group
1900 Ellesmere Rd (Ellesmere and Bellamy), Scarborough ON M1H 2V6 5.91km
- 3 bath
- 4 bed
- 1100 sqft
256 Centennial Road, Toronto, Ontario • M1C 1Z9 • Centennial Scarborough
- 3 bath
- 4 bed
- 2000 sqft
47 Waterbridge Way, Toronto, Ontario • M1C 5B9 • Centennial Scarborough
- — bath
- — bed
- — sqft
48 Col Danforth Trail, Toronto, Ontario • M1C 1R1 • Centennial Scarborough







