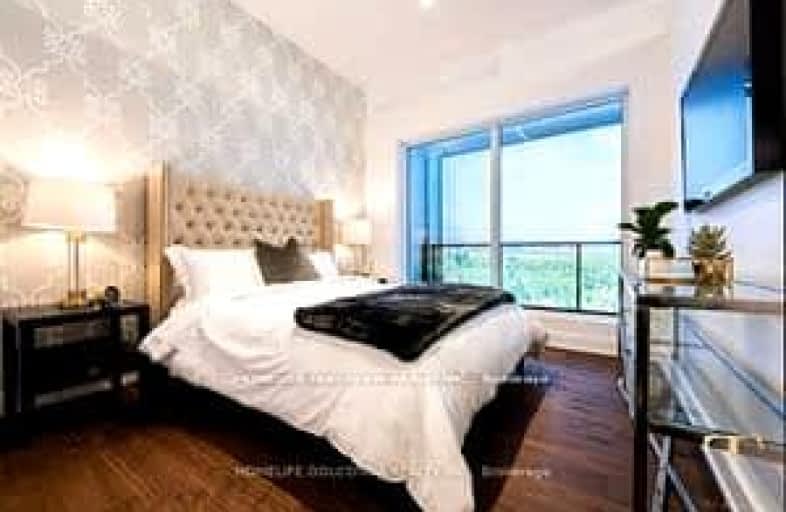Very Walkable
- Most errands can be accomplished on foot.
Rider's Paradise
- Daily errands do not require a car.
Bikeable
- Some errands can be accomplished on bike.

ÉIC Monseigneur-de-Charbonnel
Elementary: CatholicSt Cyril Catholic School
Elementary: CatholicLillian Public School
Elementary: PublicR J Lang Elementary and Middle School
Elementary: PublicCummer Valley Middle School
Elementary: PublicMcKee Public School
Elementary: PublicAvondale Secondary Alternative School
Secondary: PublicDrewry Secondary School
Secondary: PublicÉSC Monseigneur-de-Charbonnel
Secondary: CatholicNewtonbrook Secondary School
Secondary: PublicBrebeuf College School
Secondary: CatholicEarl Haig Secondary School
Secondary: Public-
Charlton Park
North York ON 1.9km -
Antibes Park
58 Antibes Dr (at Candle Liteway), Toronto ON M2R 3K5 2.78km -
Bestview Park
Ontario 3.13km
-
TD Bank Financial Group
100 Steeles Ave W (Hilda), Thornhill ON L4J 7Y1 1.54km -
CIBC
7027 Yonge St (Steeles Ave), Markham ON L3T 2A5 1.54km -
RBC Royal Bank
7163 Yonge St, Markham ON L3T 0C6 1.89km
- 1 bath
- 2 bed
- 700 sqft
209-21 Hillcrest Avenue, Toronto, Ontario • M2N 7K2 • Willowdale East
- 2 bath
- 3 bed
- 1000 sqft
905-175 Hilda Avenue, Toronto, Ontario • M2M 1V8 • Newtonbrook West
- 2 bath
- 2 bed
- 1000 sqft
308-222 Finch Avenue West, Toronto, Ontario • M2R 1M6 • Newtonbrook West
- 2 bath
- 2 bed
- 1000 sqft
311-5 Emerald Lane, Vaughan, Ontario • L4J 8P7 • Crestwood-Springfarm-Yorkhill
- 2 bath
- 2 bed
- 1200 sqft
1503-1131 Steeles Avenue West, Toronto, Ontario • M2R 3W8 • Westminster-Branson
- 2 bath
- 2 bed
- 1000 sqft
2626-500 Doris Avenue, Toronto, Ontario • M2N 0C1 • Willowdale East
- 2 bath
- 2 bed
- 1000 sqft
1517-18 Sommerset Way, Toronto, Ontario • M2N 6X5 • Willowdale East
- 2 bath
- 2 bed
- 1000 sqft
2502-35 Finch Avenue East, Toronto, Ontario • M2N 6Z8 • Willowdale East
- 2 bath
- 2 bed
- 700 sqft
1210-15 Ellerslie Avenue, Toronto, Ontario • M2N 0E7 • Willowdale West






















