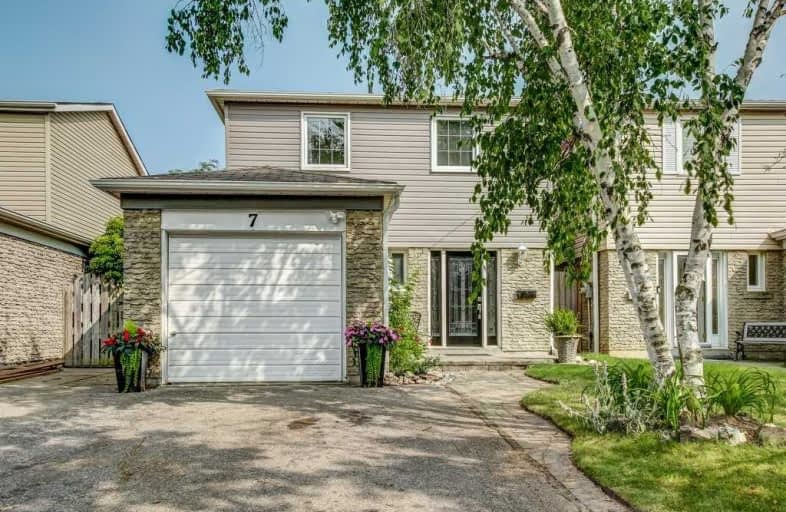
Seneca School
Elementary: Public
0.79 km
Wellesworth Junior School
Elementary: Public
1.58 km
Mill Valley Junior School
Elementary: Public
0.11 km
Hollycrest Middle School
Elementary: Public
1.31 km
Nativity of Our Lord Catholic School
Elementary: Catholic
1.36 km
Millwood Junior School
Elementary: Public
1.54 km
Etobicoke Year Round Alternative Centre
Secondary: Public
3.20 km
Burnhamthorpe Collegiate Institute
Secondary: Public
2.12 km
Silverthorn Collegiate Institute
Secondary: Public
1.00 km
Martingrove Collegiate Institute
Secondary: Public
3.85 km
Glenforest Secondary School
Secondary: Public
2.02 km
Michael Power/St Joseph High School
Secondary: Catholic
1.74 km



