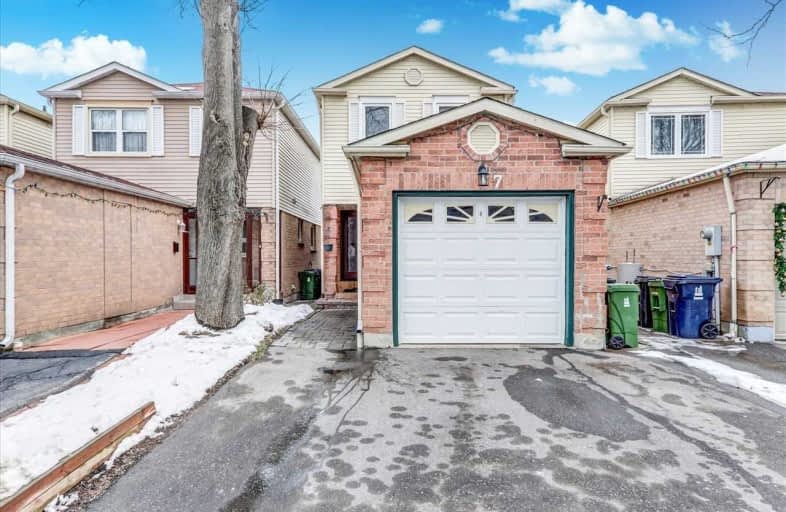
St Gabriel Lalemant Catholic School
Elementary: Catholic
0.58 km
Sacred Heart Catholic School
Elementary: Catholic
0.18 km
St Columba Catholic School
Elementary: Catholic
0.84 km
Grey Owl Junior Public School
Elementary: Public
0.91 km
Berner Trail Junior Public School
Elementary: Public
1.04 km
Mary Shadd Public School
Elementary: Public
0.41 km
St Mother Teresa Catholic Academy Secondary School
Secondary: Catholic
0.48 km
West Hill Collegiate Institute
Secondary: Public
4.55 km
Woburn Collegiate Institute
Secondary: Public
3.70 km
Albert Campbell Collegiate Institute
Secondary: Public
4.24 km
Lester B Pearson Collegiate Institute
Secondary: Public
0.96 km
St John Paul II Catholic Secondary School
Secondary: Catholic
2.82 km


