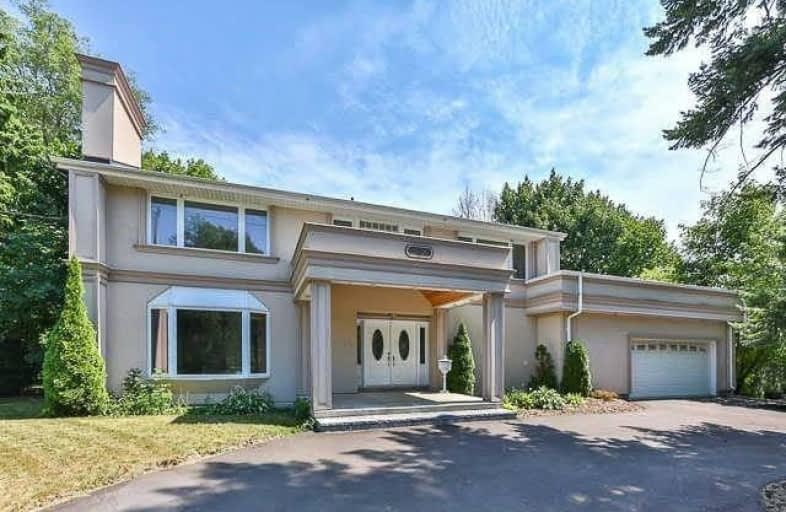
École élémentaire Étienne-Brûlé
Elementary: PublicHarrison Public School
Elementary: PublicDenlow Public School
Elementary: PublicSt Andrew's Junior High School
Elementary: PublicWindfields Junior High School
Elementary: PublicDunlace Public School
Elementary: PublicSt Andrew's Junior High School
Secondary: PublicWindfields Junior High School
Secondary: PublicÉcole secondaire Étienne-Brûlé
Secondary: PublicCardinal Carter Academy for the Arts
Secondary: CatholicYork Mills Collegiate Institute
Secondary: PublicEarl Haig Secondary School
Secondary: Public- 7 bath
- 5 bed
- 3500 sqft
319 Princess Avenue, Toronto, Ontario • M2N 3S5 • Willowdale East
- — bath
- — bed
- — sqft
6 Donino Avenue, Toronto, Ontario • M4N 2W5 • Bridle Path-Sunnybrook-York Mills
- 5 bath
- 4 bed
- 3500 sqft
272 Cranbrooke Avenue, Toronto, Ontario • M5M 1M7 • Lawrence Park North
- 7 bath
- 5 bed
- 3500 sqft
222 Hollywood Avenue, Toronto, Ontario • M2N 3K6 • Willowdale East
- 8 bath
- 4 bed
- 5000 sqft
41 Glentworth Road, Toronto, Ontario • M2J 2E7 • Don Valley Village














