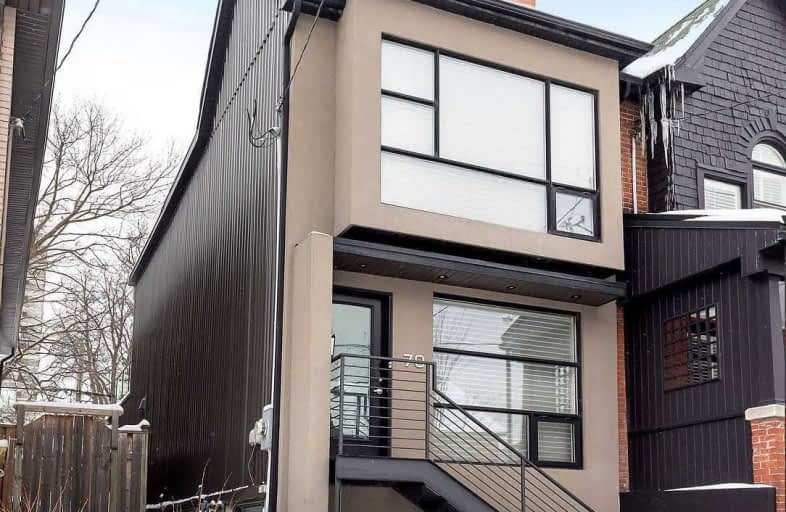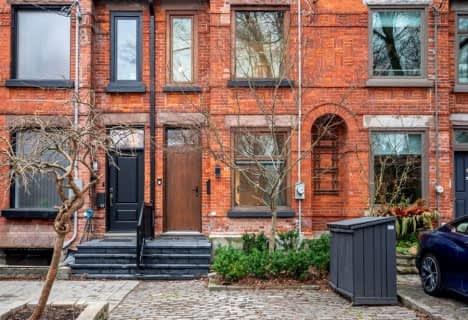
Spectrum Alternative Senior School
Elementary: PublicCottingham Junior Public School
Elementary: PublicOur Lady of Perpetual Help Catholic School
Elementary: CatholicJesse Ketchum Junior and Senior Public School
Elementary: PublicDeer Park Junior and Senior Public School
Elementary: PublicBrown Junior Public School
Elementary: PublicMsgr Fraser Orientation Centre
Secondary: CatholicMsgr Fraser College (Midtown Campus)
Secondary: CatholicMsgr Fraser College (Alternate Study) Secondary School
Secondary: CatholicLoretto College School
Secondary: CatholicSt Joseph's College School
Secondary: CatholicNorth Toronto Collegiate Institute
Secondary: Public- 3 bath
- 5 bed
31 Rose Avenue, Toronto, Ontario • M4X 1N7 • Cabbagetown-South St. James Town
- 3 bath
- 3 bed
- 2000 sqft
153 Collier Street, Toronto, Ontario • M4W 1M2 • Rosedale-Moore Park
- 3 bath
- 3 bed
- 1500 sqft
8 Luscombe Lane, Toronto, Ontario • M4Y 3B5 • Church-Yonge Corridor
- 3 bath
- 5 bed
- 2000 sqft
102 Bleecker Street, Toronto, Ontario • M4X 1L8 • Cabbagetown-South St. James Town
- 2 bath
- 3 bed
- 1100 sqft
18 Geneva Avenue, Toronto, Ontario • M5A 2J8 • Cabbagetown-South St. James Town
- — bath
- — bed
- — sqft
328 Wellesley Street East, Toronto, Ontario • M4X 1H3 • Cabbagetown-South St. James Town













