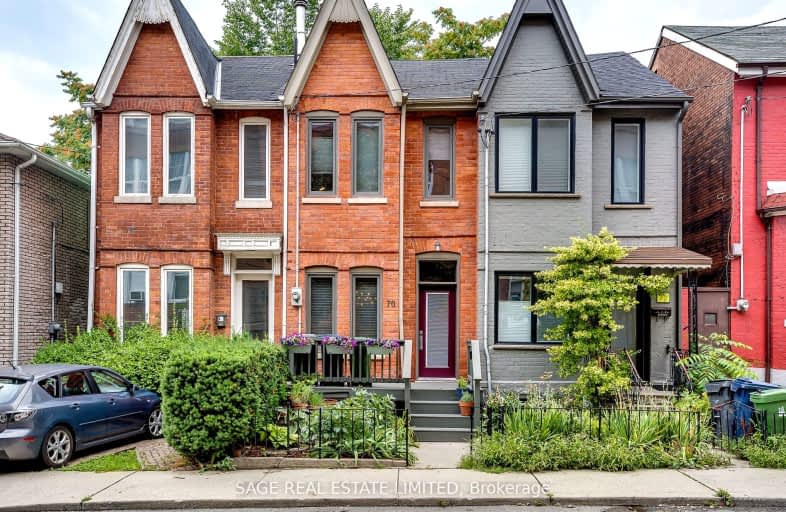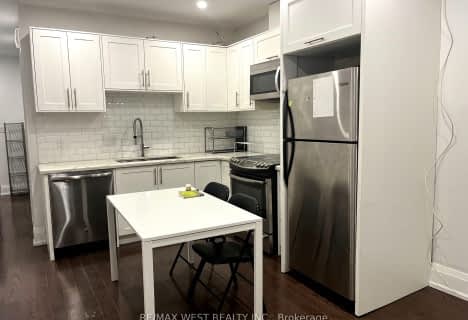Somewhat Walkable
- Some errands can be accomplished on foot.
Rider's Paradise
- Daily errands do not require a car.
Very Bikeable
- Most errands can be accomplished on bike.

Niagara Street Junior Public School
Elementary: PublicCharles G Fraser Junior Public School
Elementary: PublicSt Mary Catholic School
Elementary: CatholicRyerson Community School Junior Senior
Elementary: PublicGivins/Shaw Junior Public School
Elementary: PublicÉcole élémentaire Pierre-Elliott-Trudeau
Elementary: PublicMsgr Fraser College (Southwest)
Secondary: CatholicOasis Alternative
Secondary: PublicSubway Academy II
Secondary: PublicCentral Toronto Academy
Secondary: PublicHarbord Collegiate Institute
Secondary: PublicCentral Technical School
Secondary: Public-
Trinity Bellwoods Park
1053 Dundas St W (at Gore Vale Ave.), Toronto ON M5H 2N2 0.67km -
Shaw Park
Toronto ON 0.69km -
Massey Harris Park
1005 King St W (Shaw Street), Toronto ON M6K 3M8 0.76km
-
Scotiabank
259 Richmond St W (John St), Toronto ON M5V 3M6 1.5km -
RBC Royal Bank
155 Wellington St W (at Simcoe St.), Toronto ON M5V 3K7 1.94km -
RBC Royal Bank
101 Dundas St W (at Bay St), Toronto ON M5G 1C4 2.23km
- 2 bath
- 2 bed
- 700 sqft
188 Mutual Street, Toronto, Ontario • M5B 2B3 • Church-Yonge Corridor
- 3 bath
- 2 bed
- 1100 sqft
Rear-1239 Bloor Street West, Toronto, Ontario • M6H 1N6 • Dufferin Grove












