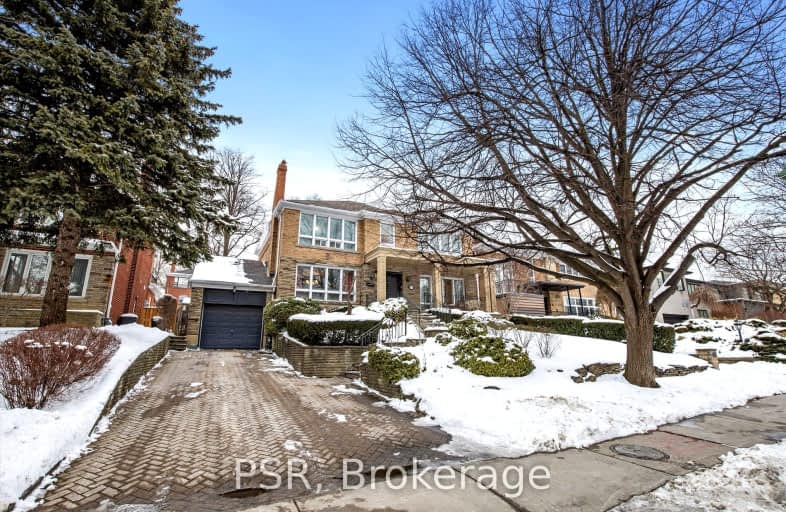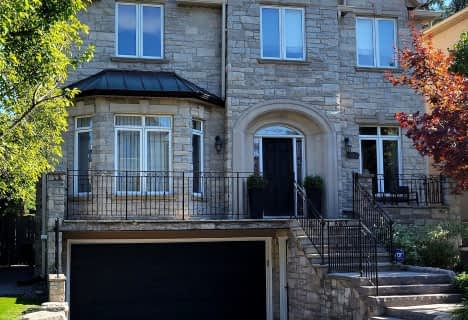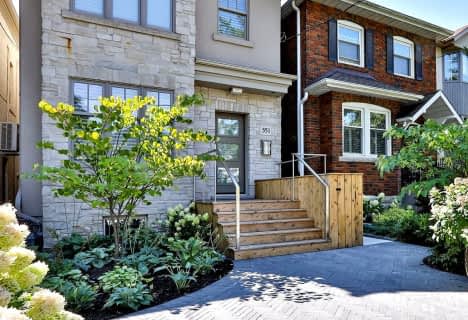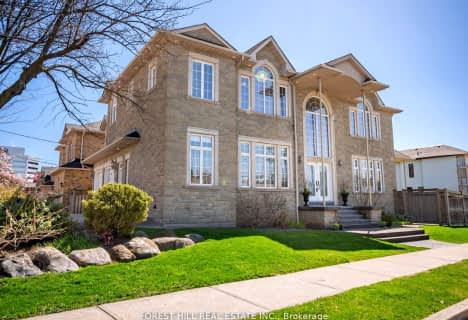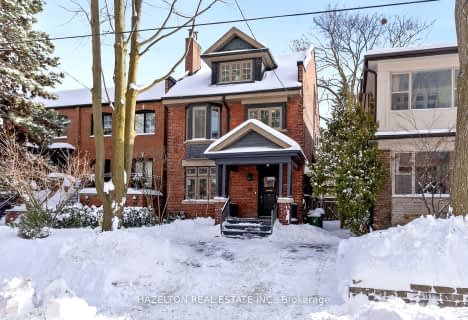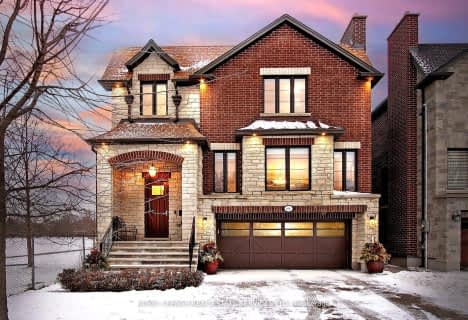Somewhat Walkable
- Some errands can be accomplished on foot.
Excellent Transit
- Most errands can be accomplished by public transportation.
Very Bikeable
- Most errands can be accomplished on bike.

J R Wilcox Community School
Elementary: PublicOur Lady of the Assumption Catholic School
Elementary: CatholicSts Cosmas and Damian Catholic School
Elementary: CatholicCedarvale Community School
Elementary: PublicGlen Park Public School
Elementary: PublicWest Preparatory Junior Public School
Elementary: PublicVaughan Road Academy
Secondary: PublicOakwood Collegiate Institute
Secondary: PublicJohn Polanyi Collegiate Institute
Secondary: PublicForest Hill Collegiate Institute
Secondary: PublicMarshall McLuhan Catholic Secondary School
Secondary: CatholicDante Alighieri Academy
Secondary: Catholic-
Ben Nobleman Park
Toronto ON 0.83km -
Walter Saunders Memorial Park
440 Hopewell Ave, Toronto ON 1.15km -
Dell Park
40 Dell Park Ave, North York ON M6B 2T6 1.28km
-
CIBC
333 Eglinton Ave E, Toronto ON M4P 1L7 2.04km -
TD Bank Financial Group
1677 Ave Rd (Lawrence Ave.), North York ON M5M 3Y3 2.77km -
TD Bank Financial Group
870 St Clair Ave W, Toronto ON M6C 1C1 2.82km
- 4 bath
- 4 bed
- 2500 sqft
539 Douglas Avenue, Toronto, Ontario • M5M 1H7 • Bedford Park-Nortown
- 4 bath
- 4 bed
- 2500 sqft
351 Woburn Avenue, Toronto, Ontario • M5M 1L3 • Lawrence Park North
- 5 bath
- 4 bed
- 2000 sqft
158 Eastbourne Avenue, Toronto, Ontario • M5P 2G6 • Yonge-Eglinton
- 5 bath
- 4 bed
- 3500 sqft
18 Highland Hill, Toronto, Ontario • M6A 2P8 • Yorkdale-Glen Park
- 6 bath
- 4 bed
- 3000 sqft
696 Glengrove Avenue, Toronto, Ontario • M6B 3J7 • Englemount-Lawrence
