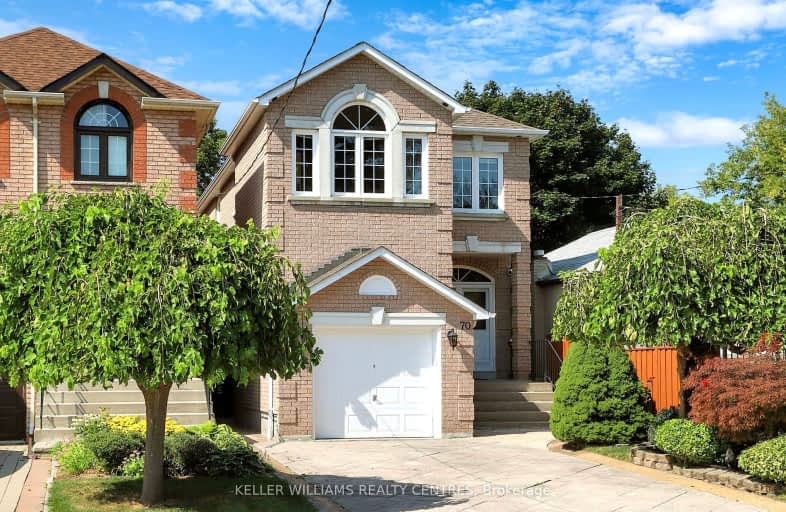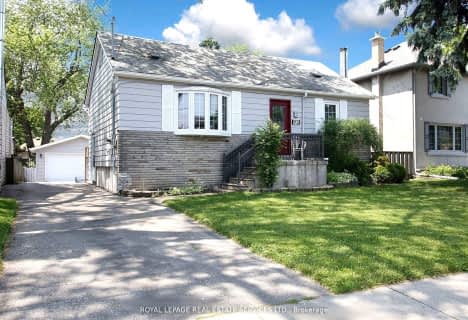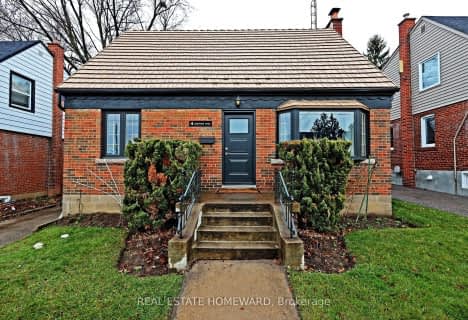Very Walkable
- Most errands can be accomplished on foot.
71
/100
Good Transit
- Some errands can be accomplished by public transportation.
63
/100
Somewhat Bikeable
- Most errands require a car.
49
/100

Cliffside Public School
Elementary: Public
0.87 km
Immaculate Heart of Mary Catholic School
Elementary: Catholic
1.10 km
J G Workman Public School
Elementary: Public
0.54 km
Birch Cliff Heights Public School
Elementary: Public
0.36 km
Birch Cliff Public School
Elementary: Public
1.46 km
Danforth Gardens Public School
Elementary: Public
0.89 km
Caring and Safe Schools LC3
Secondary: Public
2.65 km
South East Year Round Alternative Centre
Secondary: Public
2.68 km
Scarborough Centre for Alternative Studi
Secondary: Public
2.62 km
Birchmount Park Collegiate Institute
Secondary: Public
0.79 km
Blessed Cardinal Newman Catholic School
Secondary: Catholic
2.11 km
SATEC @ W A Porter Collegiate Institute
Secondary: Public
2.47 km
-
Bluffers Park
7 Brimley Rd S, Toronto ON M1M 3W3 2.45km -
Ashtonbee Reservoir Park
Scarborough ON M1L 3K9 3.93km -
Wexford Park
35 Elm Bank Rd, Toronto ON 4.33km
-
BMO Bank of Montreal
627 Pharmacy Ave, Toronto ON M1L 3H3 2.46km -
TD Bank Financial Group
2020 Eglinton Ave E, Scarborough ON M1L 2M6 3.23km -
BMO Bank of Montreal
1900 Eglinton Ave E (btw Pharmacy Ave. & Hakimi Ave.), Toronto ON M1L 2L9 3.66km





